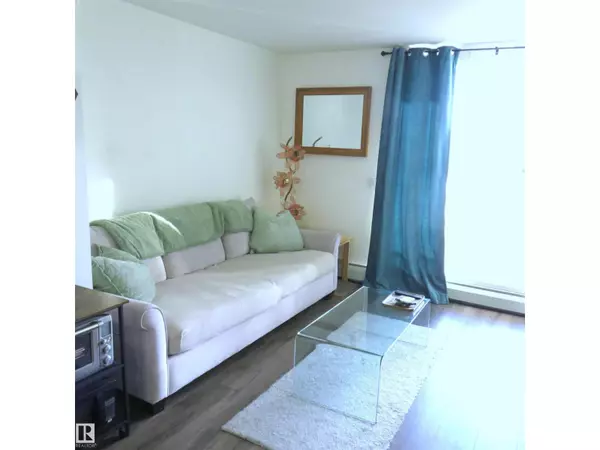
1 Bed
1 Bath
554 SqFt
1 Bed
1 Bath
554 SqFt
Key Details
Property Type Other Types
Sub Type Condo
Listing Status Active
Purchase Type For Sale
Square Footage 554 sqft
Price per Sqft $306
Subdivision Summerwood
MLS® Listing ID E4459563
Bedrooms 1
Condo Fees $238/mo
Year Built 2007
Property Sub-Type Condo
Source REALTORS® Association of Edmonton
Property Description
Location
Province AB
Rooms
Kitchen 1.0
Extra Room 1 Main level Measurements not available Living room
Extra Room 2 Main level Measurements not available Dining room
Extra Room 3 Main level Measurements not available Kitchen
Extra Room 4 Main level Measurements not available Den
Extra Room 5 Main level Measurements not available Primary Bedroom
Interior
Heating Baseboard heaters
Exterior
Parking Features No
View Y/N No
Total Parking Spaces 1
Private Pool No
Others
Ownership Condominium/Strata

"My job is to find and attract mastery-based agents to the office, protect the culture, and make sure everyone is happy! "







