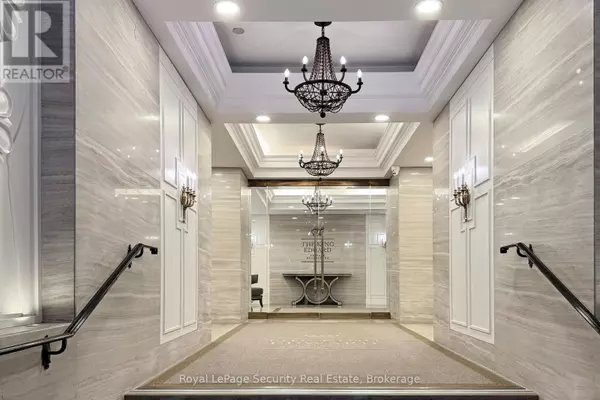
2 Beds
1 Bath
600 SqFt
2 Beds
1 Bath
600 SqFt
Key Details
Property Type Other Types
Sub Type Condo
Listing Status Active
Purchase Type For Sale
Square Footage 600 sqft
Price per Sqft $883
Subdivision Church-Yonge Corridor
MLS® Listing ID C12427503
Bedrooms 2
Condo Fees $867/mo
Property Sub-Type Condo
Source Toronto Regional Real Estate Board
Property Description
Location
Province ON
Rooms
Kitchen 1.0
Extra Room 1 Main level 2.34 m X 1.68 m Foyer
Extra Room 2 Main level 4.42 m X 2.72 m Living room
Extra Room 3 Main level 4.65 m X 2.34 m Kitchen
Extra Room 4 Main level 4.42 m X 3.23 m Primary Bedroom
Extra Room 5 Main level 2.72 m X 1.68 m Den
Interior
Heating Forced air
Cooling Central air conditioning
Flooring Hardwood
Exterior
Parking Features Yes
Community Features Pets Allowed With Restrictions
View Y/N Yes
View City view
Private Pool No
Others
Ownership Condominium/Strata
Virtual Tour https://www.winsold.com/tour/428164

"My job is to find and attract mastery-based agents to the office, protect the culture, and make sure everyone is happy! "







