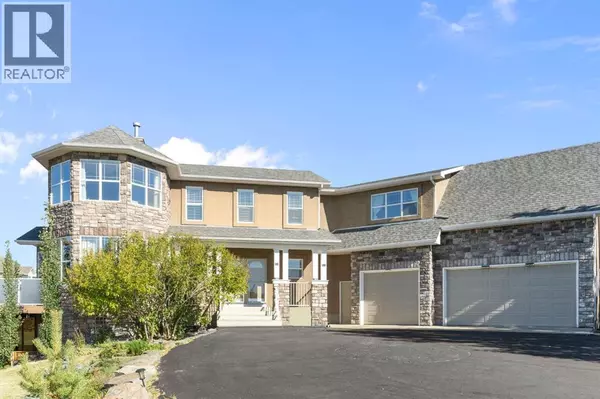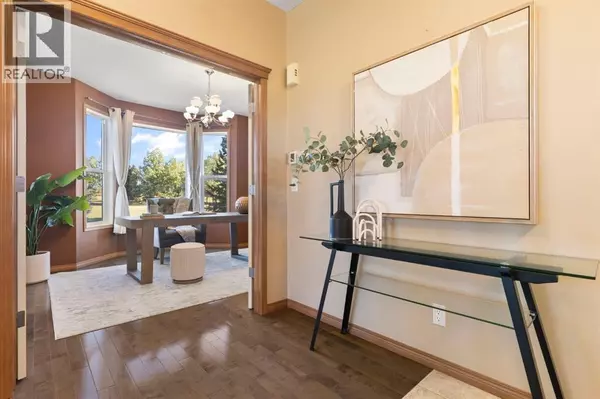
4 Beds
4 Baths
2,761 SqFt
4 Beds
4 Baths
2,761 SqFt
Key Details
Property Type Single Family Home
Sub Type Freehold
Listing Status Active
Purchase Type For Sale
Square Footage 2,761 sqft
Price per Sqft $577
Subdivision Bearspaw_Calg
MLS® Listing ID A2253783
Bedrooms 4
Half Baths 1
Year Built 2001
Lot Size 2.000 Acres
Acres 2.0
Property Sub-Type Freehold
Source Calgary Real Estate Board
Property Description
Location
Province AB
Rooms
Kitchen 1.0
Extra Room 1 Second level 10.67 Ft x 4.92 Ft 4pc Bathroom
Extra Room 2 Second level 11.25 Ft x 12.92 Ft 5pc Bathroom
Extra Room 3 Second level 12.58 Ft x 13.83 Ft Bedroom
Extra Room 4 Second level 10.42 Ft x 14.00 Ft Bedroom
Extra Room 5 Second level 19.25 Ft x 18.92 Ft Family room
Extra Room 6 Second level 23.58 Ft x 13.00 Ft Primary Bedroom
Interior
Heating Forced air,
Cooling None
Flooring Carpeted, Ceramic Tile, Hardwood
Fireplaces Number 3
Exterior
Parking Features Yes
Garage Spaces 3.0
Garage Description 3
Fence Not fenced
View Y/N Yes
View View
Private Pool No
Building
Lot Description Landscaped
Story 2
Sewer Septic Field, Septic tank
Others
Ownership Freehold
Virtual Tour https://www.youtube.com/watch?v=arfrmkFkeE0

"My job is to find and attract mastery-based agents to the office, protect the culture, and make sure everyone is happy! "







