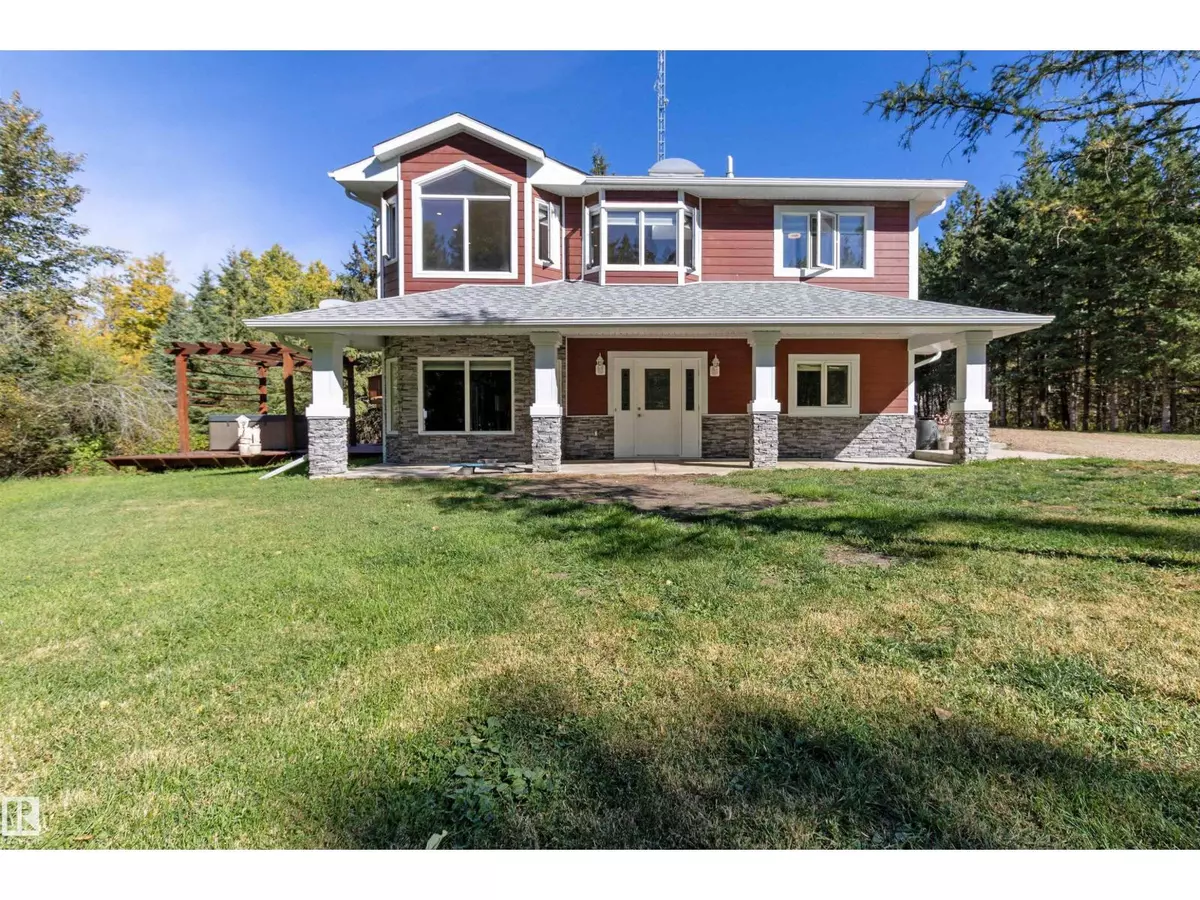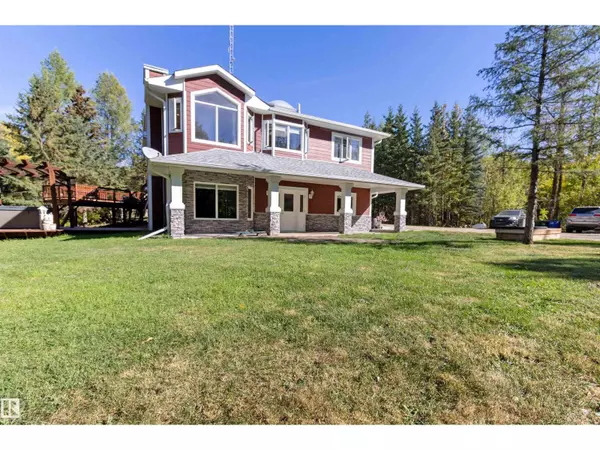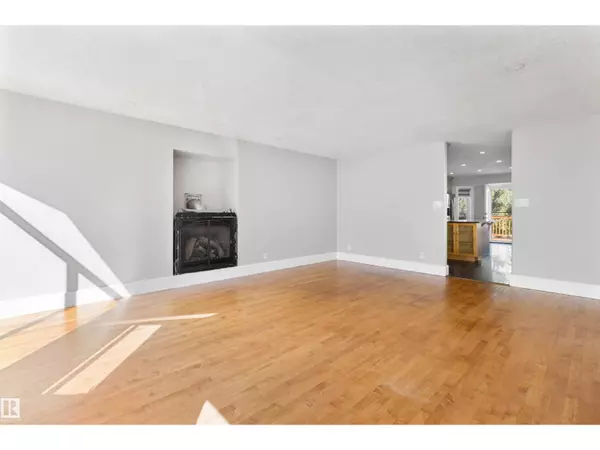
5 Beds
3 Baths
2,922 SqFt
5 Beds
3 Baths
2,922 SqFt
Key Details
Property Type Single Family Home
Listing Status Active
Purchase Type For Sale
Square Footage 2,922 sqft
Price per Sqft $282
Subdivision Tiebeke Estates
MLS® Listing ID E4459547
Bedrooms 5
Half Baths 1
Year Built 1994
Lot Size 4.550 Acres
Acres 4.55
Source REALTORS® Association of Edmonton
Property Description
Location
Province AB
Rooms
Kitchen 1.0
Extra Room 1 Main level 8.53 m X 3.48 m Family room
Extra Room 2 Main level 5.03 m X 3.21 m Bedroom 3
Extra Room 3 Main level 3.92 m X 3.5 m Bedroom 4
Extra Room 4 Main level 3.53 m X 3.21 m Bedroom 5
Extra Room 5 Main level 3.44 m X 1.44 m Storage
Extra Room 6 Main level 3.18 m X 2.92 m Laundry room
Interior
Heating Forced air
Fireplaces Type Unknown
Exterior
Parking Features No
View Y/N No
Private Pool No
Building
Story 2
Others
Virtual Tour https://unbranded.youriguide.com/50509_range_rd_221_leduc_county_ab/

"My job is to find and attract mastery-based agents to the office, protect the culture, and make sure everyone is happy! "







