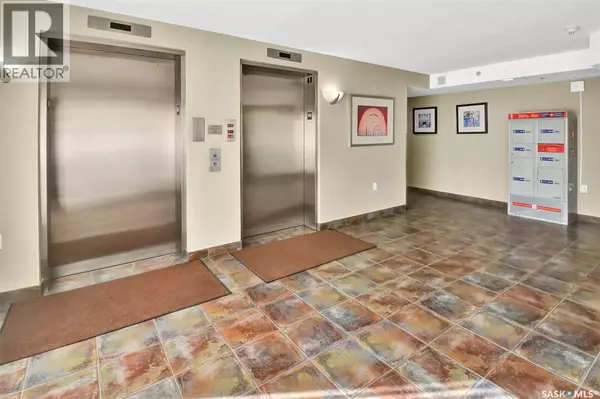
2 Beds
2 Baths
1,098 SqFt
2 Beds
2 Baths
1,098 SqFt
Key Details
Property Type Condo
Sub Type Condominium/Strata
Listing Status Active
Purchase Type For Sale
Square Footage 1,098 sqft
Price per Sqft $318
Subdivision Nutana S.C.
MLS® Listing ID SK019345
Style High rise
Bedrooms 2
Condo Fees $622/mo
Year Built 2005
Property Sub-Type Condominium/Strata
Source Saskatchewan REALTORS® Association
Property Description
Location
Province SK
Rooms
Kitchen 1.0
Extra Room 1 Main level 12 ft , 11 in X 10 ft Kitchen
Extra Room 2 Main level 13 ft X 10 ft Dining room
Extra Room 3 Main level 12 ft , 3 in X 8 ft , 3 in Bedroom
Extra Room 4 Main level 16 ft X 12 ft , 1 in Living room
Extra Room 5 Main level 13 ft , 2 in X 11 ft , 2 in Primary Bedroom
Extra Room 6 Main level Measurements not available 3pc Ensuite bath
Interior
Heating Forced air,
Exterior
Parking Features No
Community Features Pets not Allowed
View Y/N No
Private Pool No
Building
Lot Description Underground sprinkler
Architectural Style High rise
Others
Ownership Condominium/Strata
Virtual Tour https://www.myvisuallistings.com/vtnb/359592

"My job is to find and attract mastery-based agents to the office, protect the culture, and make sure everyone is happy! "







