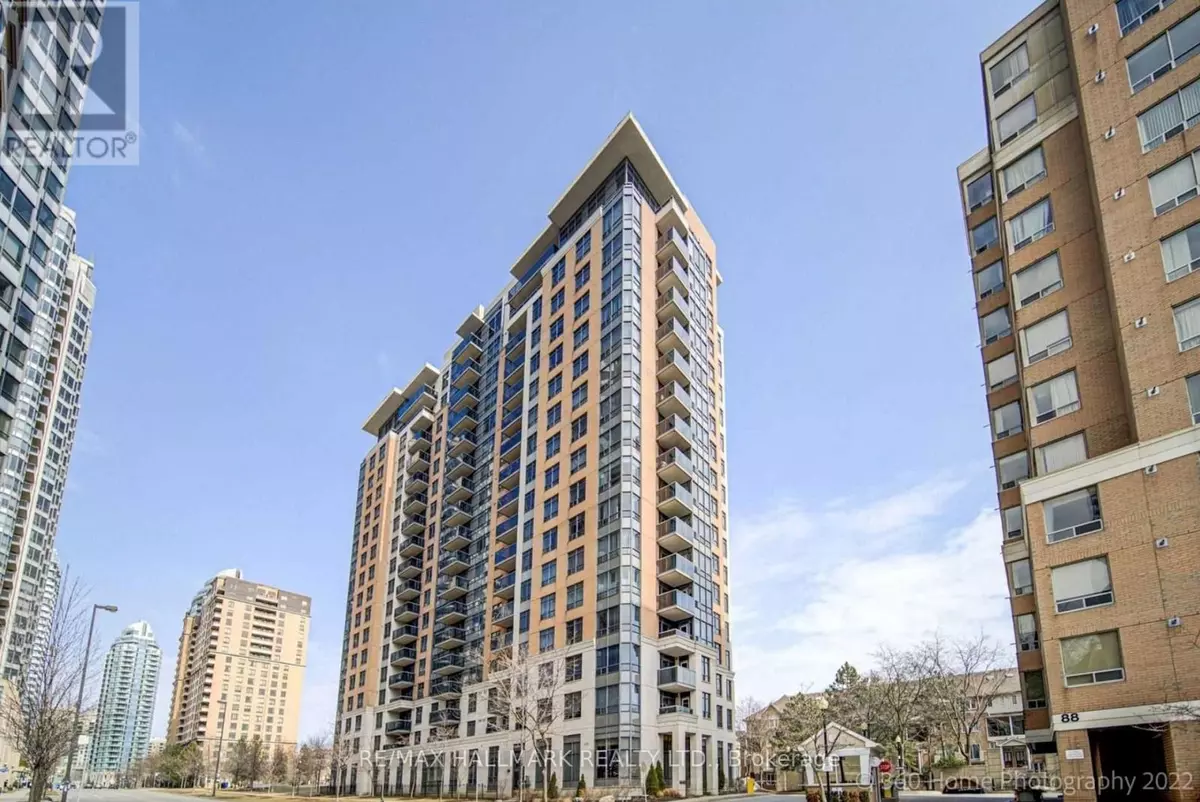
4 Beds
3 Baths
1,400 SqFt
4 Beds
3 Baths
1,400 SqFt
Key Details
Property Type Single Family Home
Sub Type Condo
Listing Status Active
Purchase Type For Sale
Square Footage 1,400 sqft
Price per Sqft $696
Subdivision Willowdale East
MLS® Listing ID C12426515
Bedrooms 4
Half Baths 1
Condo Fees $1,540/mo
Property Sub-Type Condo
Source Toronto Regional Real Estate Board
Property Description
Location
Province ON
Rooms
Kitchen 1.0
Extra Room 1 Main level 3.96 m X 3.35 m Living room
Extra Room 2 Main level 5.8 m X 3.23 m Dining room
Extra Room 3 Main level 3.04 m X 2.43 m Kitchen
Extra Room 4 Main level 2.43 m X 2.01 m Eating area
Extra Room 5 Main level 4.57 m X 3.2 m Primary Bedroom
Extra Room 6 Main level 3.65 m X 2.97 m Bedroom 2
Interior
Heating Forced air
Cooling Central air conditioning
Exterior
Parking Features Yes
Community Features Pets Allowed With Restrictions
View Y/N Yes
View View
Total Parking Spaces 1
Private Pool Yes
Others
Ownership Condominium/Strata
Virtual Tour https://tours.snaphouss.com/880grandviewwayunit705torontoon?b=0

"My job is to find and attract mastery-based agents to the office, protect the culture, and make sure everyone is happy! "







