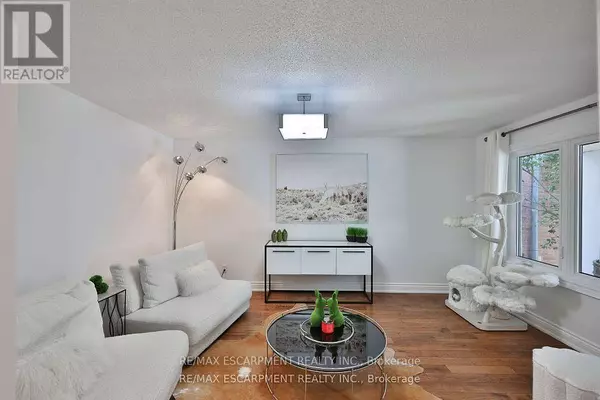
5 Beds
4 Baths
2,500 SqFt
5 Beds
4 Baths
2,500 SqFt
Key Details
Property Type Single Family Home
Sub Type Freehold
Listing Status Active
Purchase Type For Sale
Square Footage 2,500 sqft
Price per Sqft $639
Subdivision East Credit
MLS® Listing ID W12426149
Bedrooms 5
Half Baths 1
Property Sub-Type Freehold
Source Toronto Regional Real Estate Board
Property Description
Location
Province ON
Rooms
Kitchen 0.0
Extra Room 1 Second level 3.51 m X 3.98 m Bedroom 2
Extra Room 2 Second level 3.52 m X 4.41 m Bedroom 3
Extra Room 3 Second level 3.46 m X 3.85 m Bedroom 4
Extra Room 4 Second level 4.99 m X 5.27 m Primary Bedroom
Extra Room 5 Second level 2.02 m X 2.43 m Other
Extra Room 6 Second level 2.68 m X 3.61 m Bathroom
Interior
Heating Forced air
Cooling Central air conditioning
Flooring Tile, Hardwood, Vinyl
Fireplaces Number 1
Exterior
Parking Features Yes
Fence Fenced yard
Community Features Community Centre
View Y/N No
Total Parking Spaces 6
Private Pool Yes
Building
Lot Description Landscaped
Story 2
Sewer Sanitary sewer
Others
Ownership Freehold
Virtual Tour https://youtu.be/Imm_6Bw7M_8

"My job is to find and attract mastery-based agents to the office, protect the culture, and make sure everyone is happy! "







