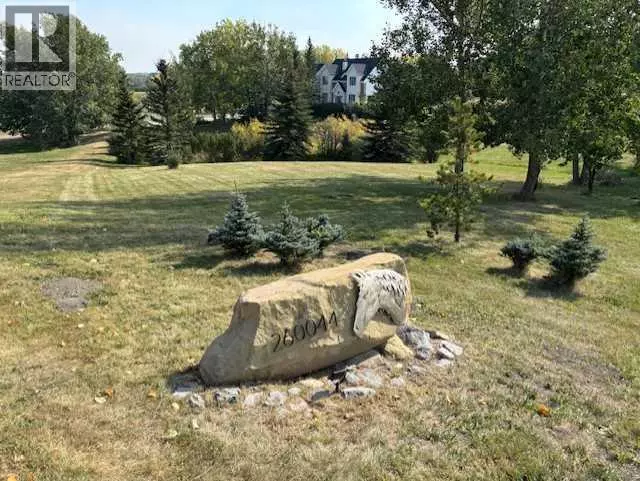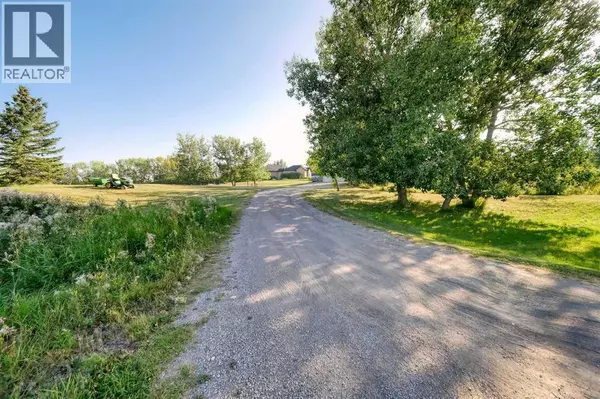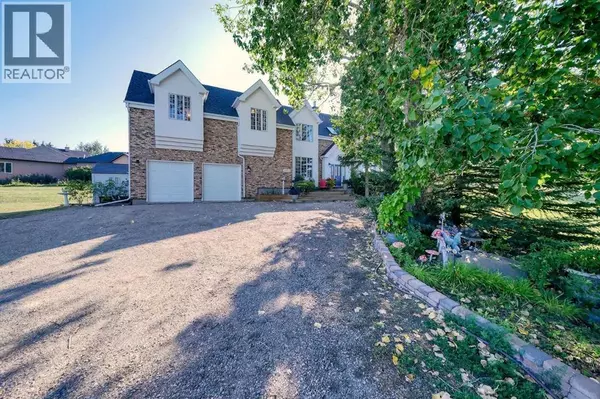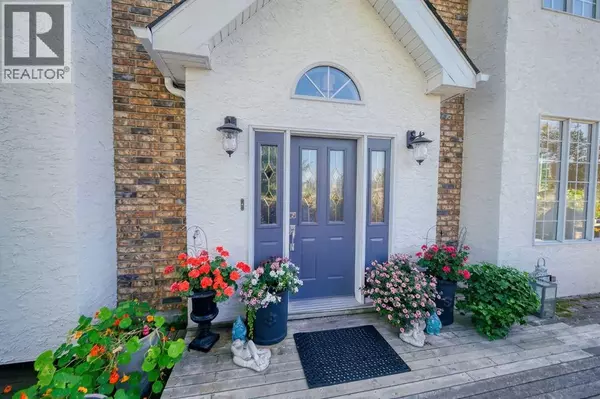
5 Beds
4 Baths
2,849 SqFt
5 Beds
4 Baths
2,849 SqFt
Key Details
Property Type Single Family Home
Sub Type Freehold
Listing Status Active
Purchase Type For Sale
Square Footage 2,849 sqft
Price per Sqft $561
Subdivision Bearspaw_Calg
MLS® Listing ID A2258908
Bedrooms 5
Half Baths 1
Year Built 1990
Lot Size 4.290 Acres
Acres 4.29
Property Sub-Type Freehold
Source Calgary Real Estate Board
Property Description
Location
Province AB
Rooms
Kitchen 1.0
Extra Room 1 Second level 15.75 Ft x 14.17 Ft Primary Bedroom
Extra Room 2 Second level 11.08 Ft x 14.33 Ft Bedroom
Extra Room 3 Second level 13.50 Ft x 14.17 Ft Bedroom
Extra Room 4 Second level 9.67 Ft x 7.25 Ft 3pc Bathroom
Extra Room 5 Second level 9.58 Ft x 8.33 Ft 4pc Bathroom
Extra Room 6 Second level 9.08 Ft x 5.67 Ft Other
Interior
Heating Forced air
Cooling Central air conditioning
Flooring Hardwood, Laminate, Tile
Fireplaces Number 1
Exterior
Parking Features Yes
Garage Spaces 2.0
Garage Description 2
Fence Partially fenced
Community Features Golf Course Development
View Y/N No
Total Parking Spaces 4
Private Pool No
Building
Lot Description Landscaped
Story 2
Sewer Septic tank
Others
Ownership Freehold
Virtual Tour https://tour.virtualrealestatemarketing.com/vt/359432

"My job is to find and attract mastery-based agents to the office, protect the culture, and make sure everyone is happy! "







