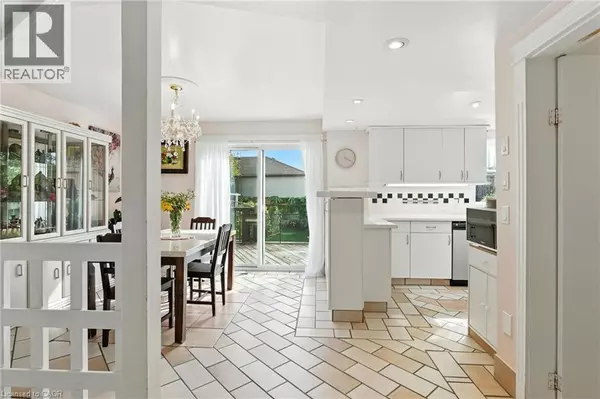
4 Beds
2 Baths
2,040 SqFt
4 Beds
2 Baths
2,040 SqFt
Key Details
Property Type Single Family Home
Sub Type Freehold
Listing Status Active
Purchase Type For Sale
Square Footage 2,040 sqft
Price per Sqft $245
Subdivision 456 - Oakdale
MLS® Listing ID 40770990
Bedrooms 4
Property Sub-Type Freehold
Source Cornerstone Association of REALTORS®
Property Description
Location
Province ON
Rooms
Kitchen 1.0
Extra Room 1 Second level Measurements not available 3pc Bathroom
Extra Room 2 Second level 12'9'' x 8'6'' Bedroom
Extra Room 3 Second level 14'8'' x 12'9'' Bedroom
Extra Room 4 Basement 12'2'' x 11'2'' Laundry room
Extra Room 5 Basement 18'6'' x 10'6'' Bedroom
Extra Room 6 Basement 21'9'' x 10'2'' Recreation room
Interior
Heating Forced air
Cooling Central air conditioning
Exterior
Parking Features No
View Y/N No
Total Parking Spaces 4
Private Pool No
Building
Story 1.5
Sewer Municipal sewage system
Others
Ownership Freehold

"My job is to find and attract mastery-based agents to the office, protect the culture, and make sure everyone is happy! "







