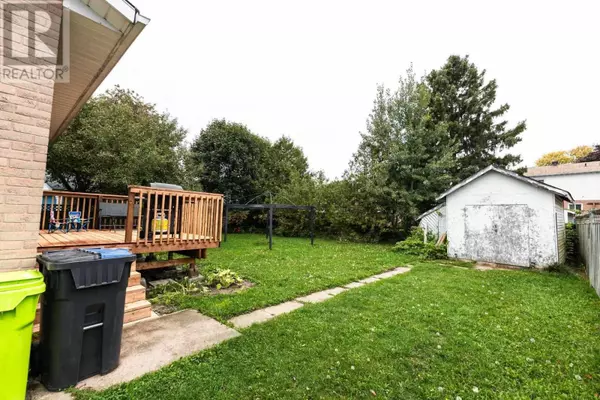
3 Beds
2 Baths
1,201 SqFt
3 Beds
2 Baths
1,201 SqFt
Key Details
Property Type Single Family Home
Listing Status Active
Purchase Type For Sale
Square Footage 1,201 sqft
Price per Sqft $274
Subdivision Sault Ste. Marie
MLS® Listing ID SM252763
Style Bungalow
Bedrooms 3
Year Built 1985
Source Sault Ste. Marie Real Estate Board
Property Description
Location
Province ON
Rooms
Kitchen 1.0
Extra Room 1 Basement 12.4 x 14.7 Utility room
Extra Room 2 Basement 14 x 11.9 Bonus Room
Extra Room 3 Basement 14.2 x 32.4 Recreation room
Extra Room 4 Basement 3 pce Bathroom
Extra Room 5 Main level 4.2 x 12.2 Foyer
Extra Room 6 Main level 12 x 15 Living room
Interior
Heating Baseboard heaters,
Exterior
Parking Features No
Community Features Bus Route
View Y/N No
Private Pool No
Building
Story 1
Sewer Sanitary sewer
Architectural Style Bungalow

"My job is to find and attract mastery-based agents to the office, protect the culture, and make sure everyone is happy! "







