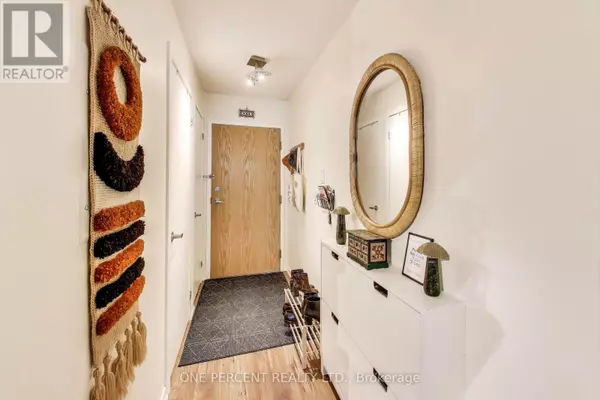
2 Beds
1 Bath
600 SqFt
2 Beds
1 Bath
600 SqFt
Key Details
Property Type Other Types
Sub Type Condo
Listing Status Active
Purchase Type For Sale
Square Footage 600 sqft
Price per Sqft $915
Subdivision South Parkdale
MLS® Listing ID W12425679
Bedrooms 2
Condo Fees $615/mo
Property Sub-Type Condo
Source Toronto Regional Real Estate Board
Property Description
Location
Province ON
Rooms
Kitchen 1.0
Extra Room 1 Flat 4.1 m X 3.1 m Kitchen
Extra Room 2 Flat 3 m X 1.1 m Foyer
Extra Room 3 Flat 3 m X 2.9 m Living room
Extra Room 4 Flat 2.7 m X 2.8 m Bedroom
Extra Room 5 Flat 3.8 m X 2.9 m Bedroom 2
Interior
Heating Forced air
Cooling Central air conditioning
Exterior
Parking Features Yes
Community Features Pets Allowed With Restrictions
View Y/N No
Total Parking Spaces 1
Private Pool Yes
Others
Ownership Condominium/Strata
Virtual Tour https://real.vision/38-joe-shuster-way-723

"My job is to find and attract mastery-based agents to the office, protect the culture, and make sure everyone is happy! "







