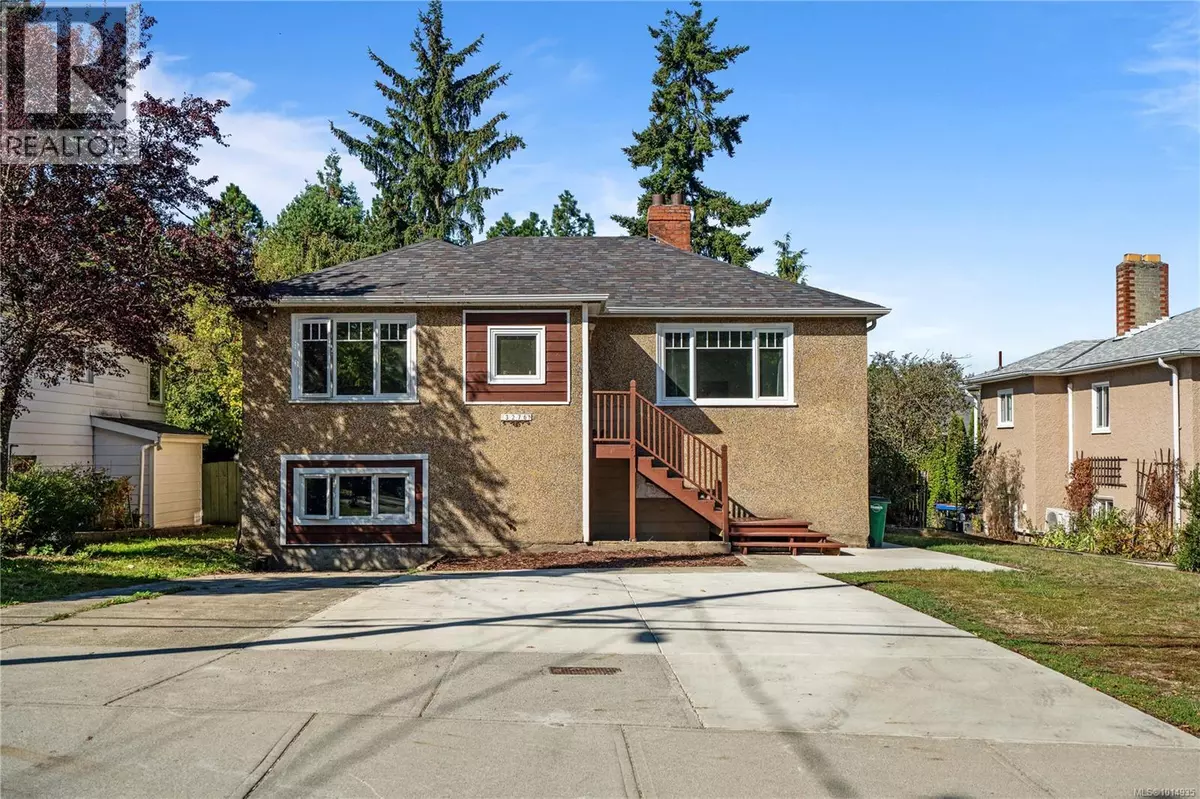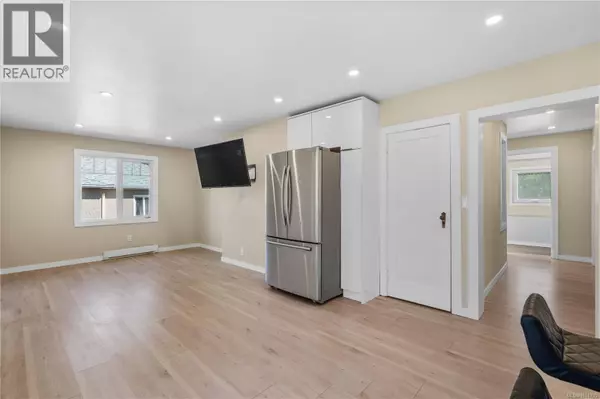
4 Beds
2 Baths
2,702 SqFt
4 Beds
2 Baths
2,702 SqFt
Key Details
Property Type Single Family Home
Sub Type Freehold
Listing Status Active
Purchase Type For Sale
Square Footage 2,702 sqft
Price per Sqft $470
Subdivision Maplewood
MLS® Listing ID 1014935
Bedrooms 4
Year Built 1938
Lot Size 0.250 Acres
Acres 10906.0
Property Sub-Type Freehold
Source Victoria Real Estate Board
Property Description
Location
Province BC
Zoning Residential
Rooms
Kitchen 2.0
Extra Room 1 Lower level 13 ft X 11 ft Bedroom
Extra Room 2 Lower level 9 ft X 6 ft Family room
Extra Room 3 Lower level 11 ft X 10 ft Bedroom
Extra Room 4 Lower level 18 ft X 17 ft Kitchen
Extra Room 5 Lower level 7 ft X 5 ft Laundry room
Extra Room 6 Lower level 10 ft X 5 ft Bathroom
Interior
Heating Baseboard heaters, Forced air
Cooling None
Fireplaces Number 2
Exterior
Parking Features No
View Y/N No
Total Parking Spaces 6
Private Pool No
Others
Ownership Freehold
Virtual Tour https://www.youtube.com/watch?v=tWN2Mm3x85c&list=PL7828B362CBA38866&index=1

"My job is to find and attract mastery-based agents to the office, protect the culture, and make sure everyone is happy! "







