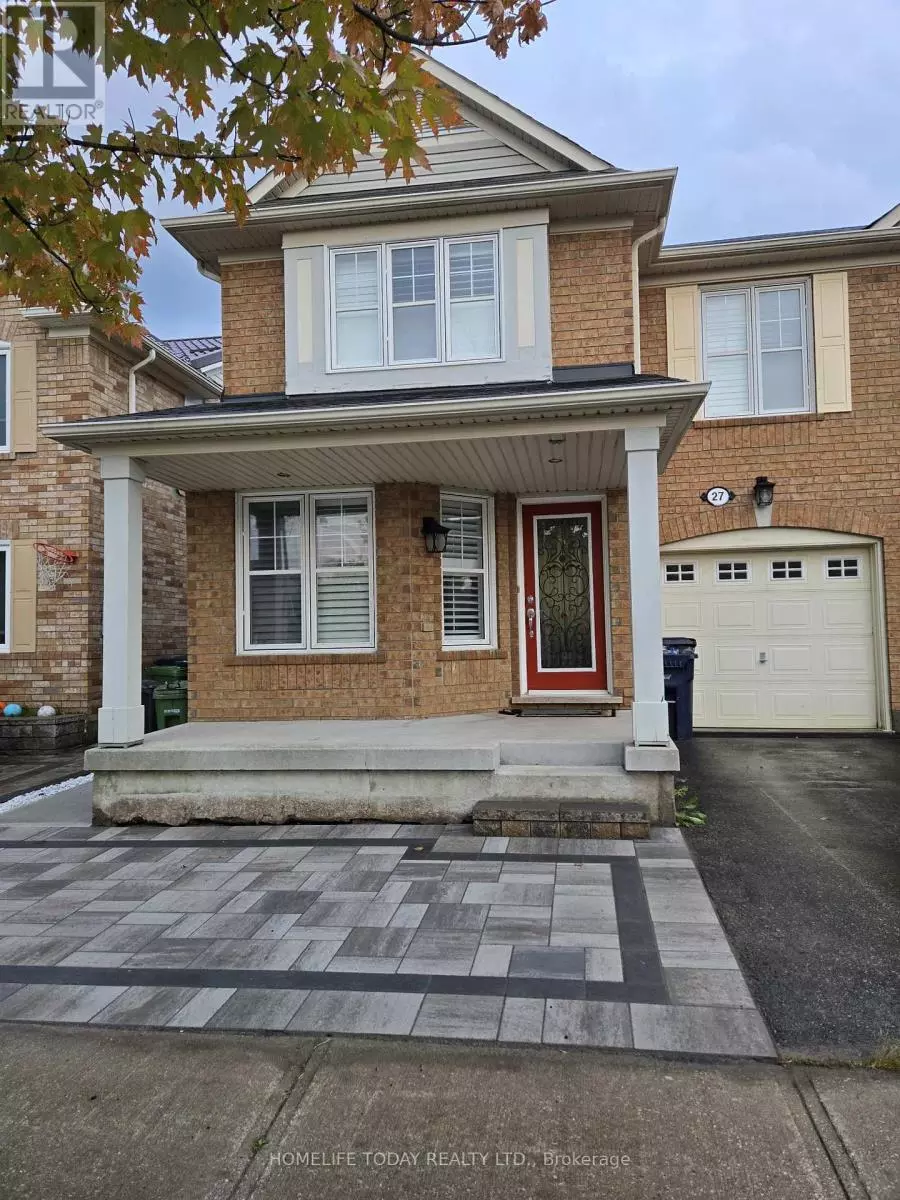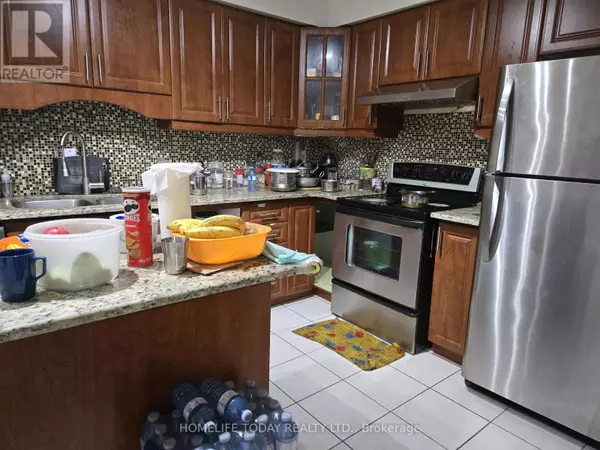
4 Beds
3 Baths
1,500 SqFt
4 Beds
3 Baths
1,500 SqFt
Key Details
Property Type Single Family Home
Sub Type Freehold
Listing Status Active
Purchase Type For Rent
Square Footage 1,500 sqft
Subdivision Rouge E11
MLS® Listing ID E12425075
Bedrooms 4
Half Baths 1
Property Sub-Type Freehold
Source Toronto Regional Real Estate Board
Property Description
Location
Province ON
Rooms
Kitchen 1.0
Extra Room 1 Second level 3.41 m X 3 m Primary Bedroom
Extra Room 2 Second level 3.11 m X 2.44 m Bedroom 2
Extra Room 3 Second level 37 m X 3.46 m Bedroom 3
Extra Room 4 Second level 3 m X 3.59 m Bedroom 4
Extra Room 5 Main level 6.11 m X 3.973 m Living room
Extra Room 6 Main level 6.12 m X 3.97 m Dining room
Interior
Heating Forced air
Cooling Central air conditioning
Exterior
Parking Features Yes
View Y/N No
Total Parking Spaces 2
Private Pool No
Building
Story 2
Sewer Sanitary sewer
Others
Ownership Freehold
Acceptable Financing Monthly
Listing Terms Monthly

"My job is to find and attract mastery-based agents to the office, protect the culture, and make sure everyone is happy! "







