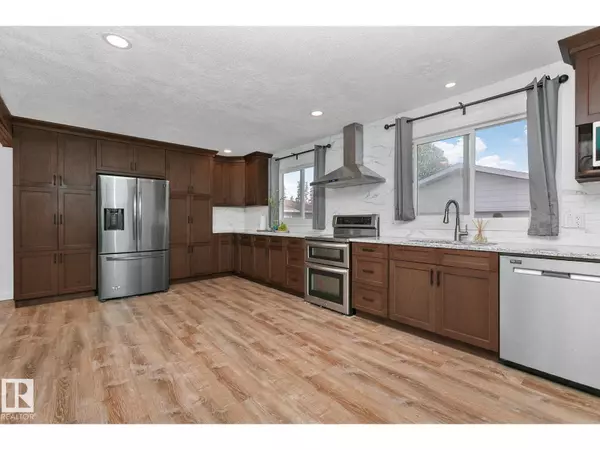
5 Beds
3 Baths
1,292 SqFt
5 Beds
3 Baths
1,292 SqFt
Key Details
Property Type Single Family Home
Sub Type Freehold
Listing Status Active
Purchase Type For Sale
Square Footage 1,292 sqft
Price per Sqft $386
Subdivision Westboro
MLS® Listing ID E4459296
Style Bungalow
Bedrooms 5
Half Baths 1
Year Built 1973
Property Sub-Type Freehold
Source REALTORS® Association of Edmonton
Property Description
Location
Province AB
Rooms
Kitchen 1.0
Extra Room 1 Basement 7.99 m X 5.18 m Family room
Extra Room 2 Basement 4.72 m X 3.9 m Bedroom 4
Extra Room 3 Basement 3.68 m X 4.67 m Bedroom 5
Extra Room 4 Basement 2.32 m X 3.58 m Laundry room
Extra Room 5 Main level 3.97 m X 4.89 m Living room
Extra Room 6 Main level 6.65 m X 4.89 m Kitchen
Interior
Heating Forced air
Exterior
Parking Features Yes
Fence Fence
Community Features Public Swimming Pool
View Y/N No
Total Parking Spaces 5
Private Pool No
Building
Story 1
Architectural Style Bungalow
Others
Ownership Freehold
Virtual Tour https://my.matterport.com/show/?m=kzczT8yhDTn

"My job is to find and attract mastery-based agents to the office, protect the culture, and make sure everyone is happy! "







