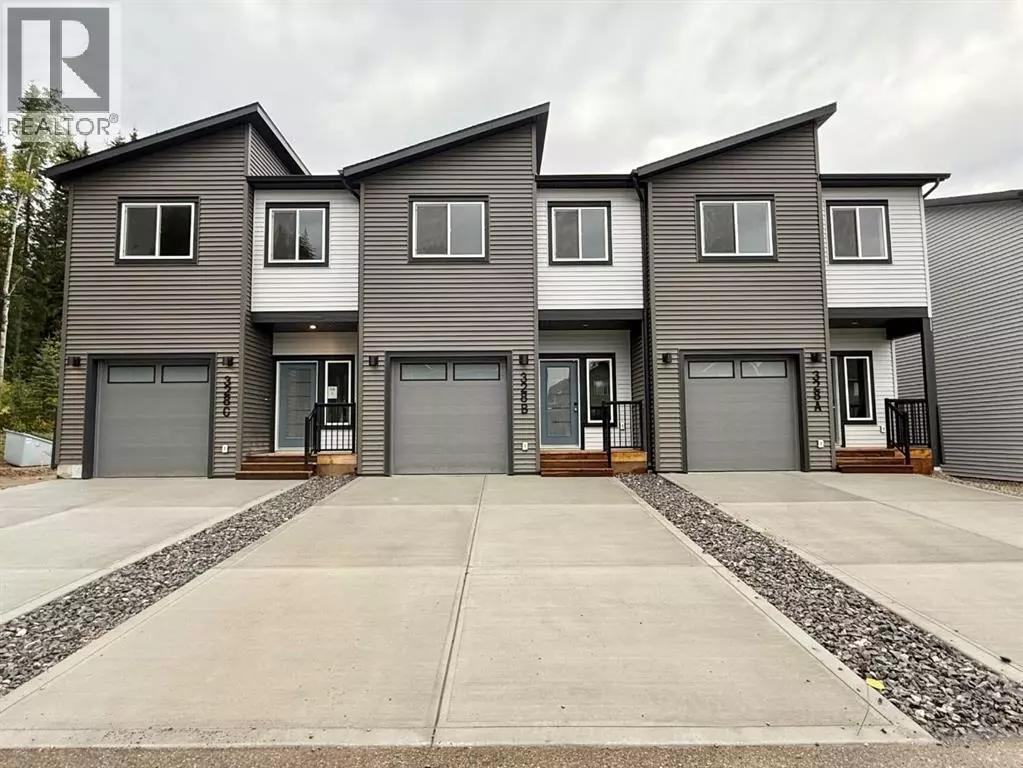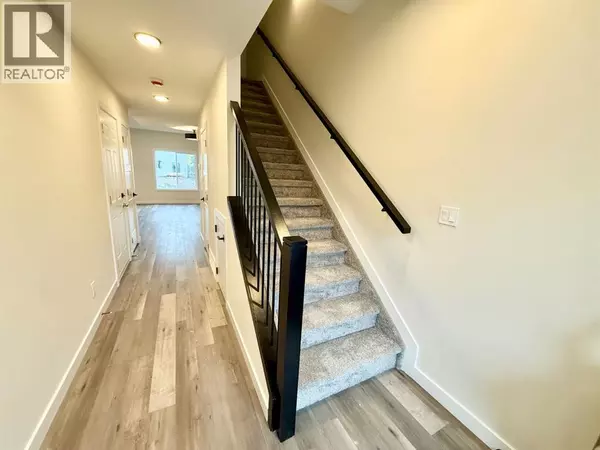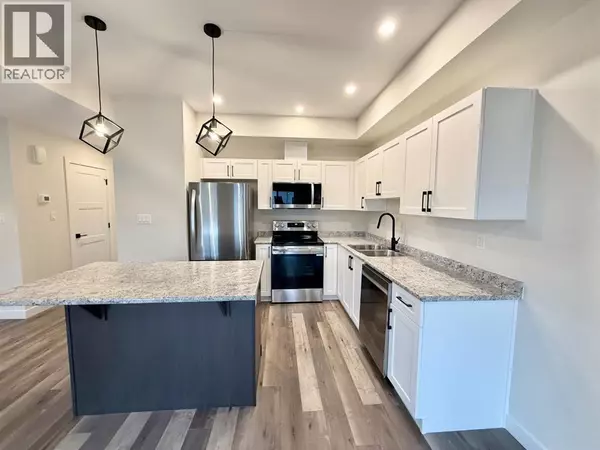
3 Beds
3 Baths
1,434 SqFt
3 Beds
3 Baths
1,434 SqFt
Key Details
Property Type Townhouse
Sub Type Townhouse
Listing Status Active
Purchase Type For Sale
Square Footage 1,434 sqft
Price per Sqft $306
Subdivision Hardisty
MLS® Listing ID A2259701
Bedrooms 3
Half Baths 1
Year Built 2025
Lot Size 2,846 Sqft
Acres 0.065347016
Property Sub-Type Townhouse
Source Alberta West REALTORS® Association
Property Description
Location
Province AB
Rooms
Kitchen 1.0
Extra Room 1 Second level 19.00 Ft x 15.58 Ft Primary Bedroom
Extra Room 2 Second level 9.67 Ft x 13.42 Ft Bedroom
Extra Room 3 Second level 9.00 Ft x 12.25 Ft Bedroom
Extra Room 4 Second level .00 Ft x .00 Ft 4pc Bathroom
Extra Room 5 Second level .00 Ft x .00 Ft 4pc Bathroom
Extra Room 6 Second level 5.00 Ft x 3.00 Ft Furnace
Interior
Heating Forced air
Cooling None
Flooring Carpeted, Vinyl Plank
Exterior
Parking Features Yes
Garage Spaces 1.0
Garage Description 1
Fence Fence
View Y/N No
Total Parking Spaces 3
Private Pool No
Building
Story 2
Others
Ownership Freehold

"My job is to find and attract mastery-based agents to the office, protect the culture, and make sure everyone is happy! "







