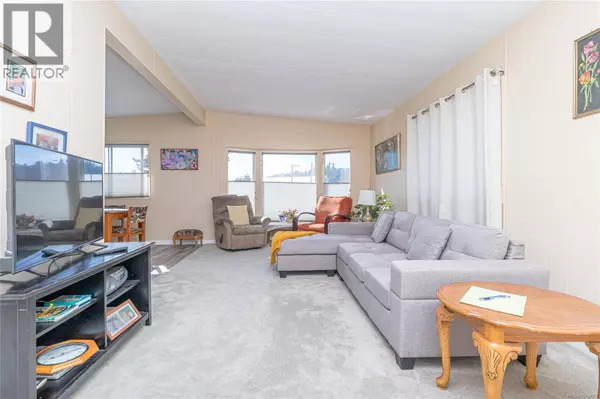
2 Beds
2 Baths
1,379 SqFt
2 Beds
2 Baths
1,379 SqFt
Key Details
Property Type Single Family Home
Sub Type Leasehold
Listing Status Active
Purchase Type For Sale
Square Footage 1,379 sqft
Price per Sqft $224
Subdivision Goldstream
MLS® Listing ID 1014893
Bedrooms 2
Condo Fees $760/mo
Year Built 1980
Property Sub-Type Leasehold
Source Victoria Real Estate Board
Property Description
Location
Province BC
Zoning Residential
Rooms
Kitchen 1.0
Extra Room 1 Main level 11 ft X 8 ft Workshop
Extra Room 2 Main level 9 ft X 4 ft Porch
Extra Room 3 Main level 9' x 8' Laundry room
Extra Room 4 Main level 4-Piece Bathroom
Extra Room 5 Main level 9' x 8' Bedroom
Extra Room 6 Main level 5-Piece Ensuite
Interior
Heating Forced air, Heat Pump,
Cooling Central air conditioning
Exterior
Parking Features No
Community Features Pets Allowed, Family Oriented
View Y/N No
Total Parking Spaces 2
Private Pool No
Others
Ownership Leasehold
Acceptable Financing Monthly
Listing Terms Monthly

"My job is to find and attract mastery-based agents to the office, protect the culture, and make sure everyone is happy! "







