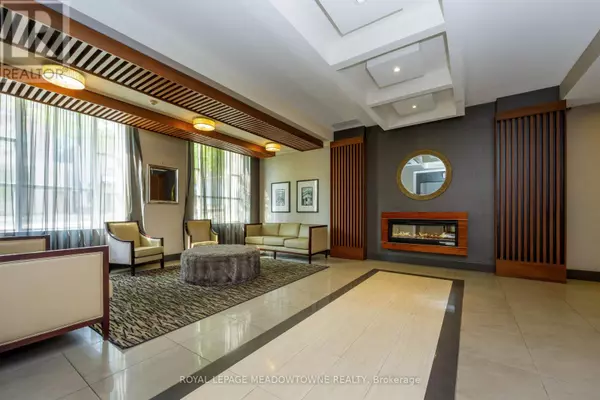
1 Bed
2 Baths
800 SqFt
1 Bed
2 Baths
800 SqFt
Key Details
Property Type Condo
Sub Type Condominium/Strata
Listing Status Active
Purchase Type For Sale
Square Footage 800 sqft
Price per Sqft $562
Subdivision Central
MLS® Listing ID X12423736
Bedrooms 1
Condo Fees $653/mo
Property Sub-Type Condominium/Strata
Source Toronto Regional Real Estate Board
Property Description
Location
Province ON
Rooms
Kitchen 1.0
Extra Room 1 Main level 3.96 m X 3.39 m Living room
Extra Room 2 Main level 3.73 m X 2.62 m Dining room
Extra Room 3 Main level 2.71 m X 2.65 m Kitchen
Extra Room 4 Main level 5.35 m X 3.38 m Primary Bedroom
Extra Room 5 Main level 2.71 m X 2.5 m Den
Interior
Heating Forced air
Cooling Central air conditioning
Flooring Laminate
Exterior
Parking Features Yes
Community Features Pet Restrictions
View Y/N No
Private Pool No
Others
Ownership Condominium/Strata
Virtual Tour https://media.virtualgta.com/sites/150-main-st-w-unit-505-hamilton-on-l8p-18821677/branded

"My job is to find and attract mastery-based agents to the office, protect the culture, and make sure everyone is happy! "







