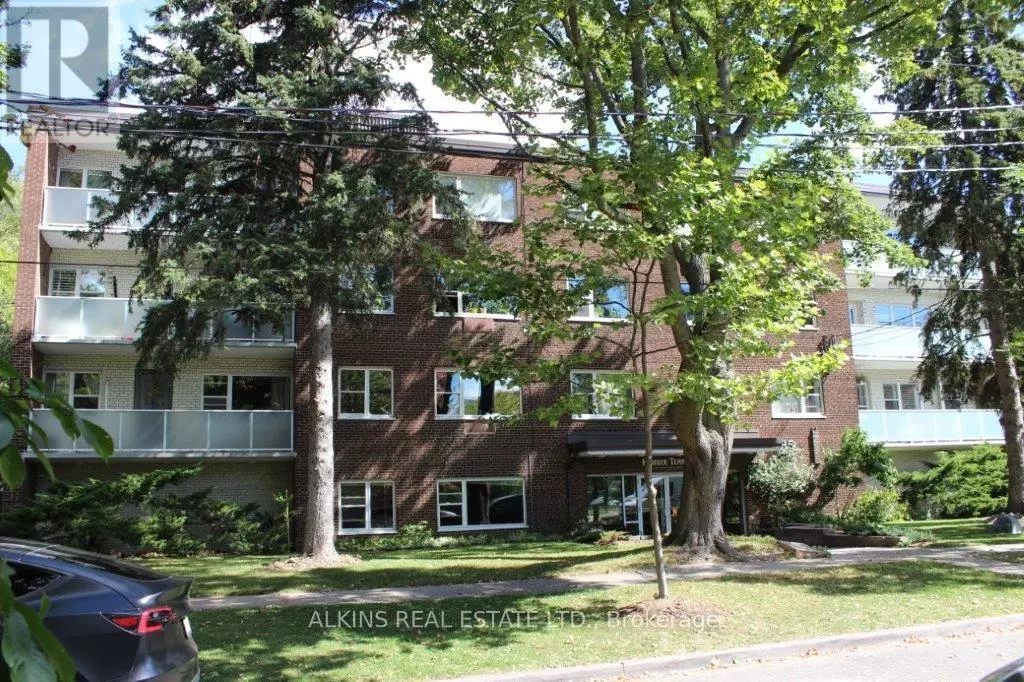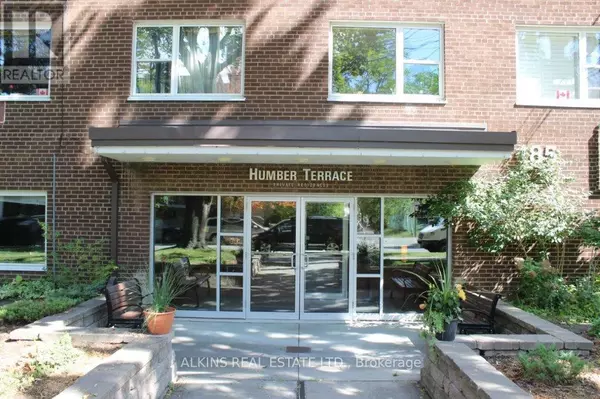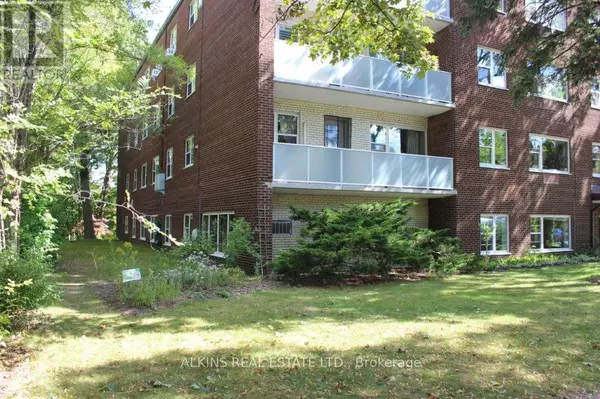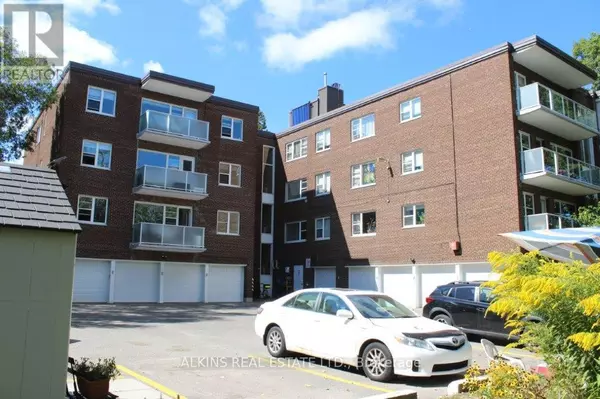
1 Bed
1 Bath
700 SqFt
1 Bed
1 Bath
700 SqFt
Key Details
Property Type Single Family Home
Sub Type Condo
Listing Status Active
Purchase Type For Sale
Square Footage 700 sqft
Price per Sqft $655
Subdivision Stonegate-Queensway
MLS® Listing ID W12423753
Bedrooms 1
Condo Fees $886/mo
Property Sub-Type Condo
Source Toronto Regional Real Estate Board
Property Description
Location
Province ON
Rooms
Kitchen 1.0
Extra Room 1 Flat 5.06 m X 3.92 m Living room
Extra Room 2 Flat 3.58 m X 3.01 m Dining room
Extra Room 3 Flat 3.36 m X 2.65 m Kitchen
Extra Room 4 Flat 4.5 m X 3.34 m Primary Bedroom
Interior
Heating Radiant heat
Cooling Wall unit
Flooring Hardwood
Exterior
Parking Features Yes
Community Features Pets Allowed With Restrictions
View Y/N No
Total Parking Spaces 1
Private Pool No
Building
Lot Description Landscaped
Others
Ownership Shares in Co-operative

"My job is to find and attract mastery-based agents to the office, protect the culture, and make sure everyone is happy! "







