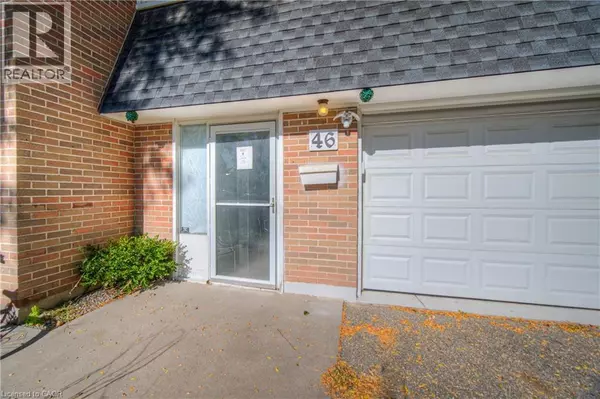
3 Beds
3 Baths
2,104 SqFt
3 Beds
3 Baths
2,104 SqFt
Open House
Sat Nov 01, 2:00pm - 4:00pm
Sun Nov 02, 2:00pm - 4:00pm
Key Details
Property Type Townhouse
Sub Type Townhouse
Listing Status Active
Purchase Type For Sale
Square Footage 2,104 sqft
Price per Sqft $308
Subdivision 226 - Stanley Park/Centreville
MLS® Listing ID 40765426
Style 2 Level
Bedrooms 3
Half Baths 1
Year Built 1969
Property Sub-Type Townhouse
Source Cornerstone Association of REALTORS®
Property Description
Location
Province ON
Rooms
Kitchen 1.0
Extra Room 1 Second level Measurements not available 4pc Bathroom
Extra Room 2 Second level 18'12'' x 14'8'' Primary Bedroom
Extra Room 3 Third level Measurements not available 2pc Bathroom
Extra Room 4 Third level 14'6'' x 8'3'' Bedroom
Extra Room 5 Third level 19'0'' x 12'3'' Bedroom
Extra Room 6 Lower level 15'0'' x 7'8'' Utility room
Interior
Heating Forced air,
Cooling None
Exterior
Parking Features Yes
View Y/N No
Total Parking Spaces 3
Private Pool No
Building
Story 2
Sewer Municipal sewage system
Architectural Style 2 Level
Others
Ownership Freehold
Virtual Tour https://youriguide.com/46_guerin_avenue_kitchener_on/

"My job is to find and attract mastery-based agents to the office, protect the culture, and make sure everyone is happy! "







