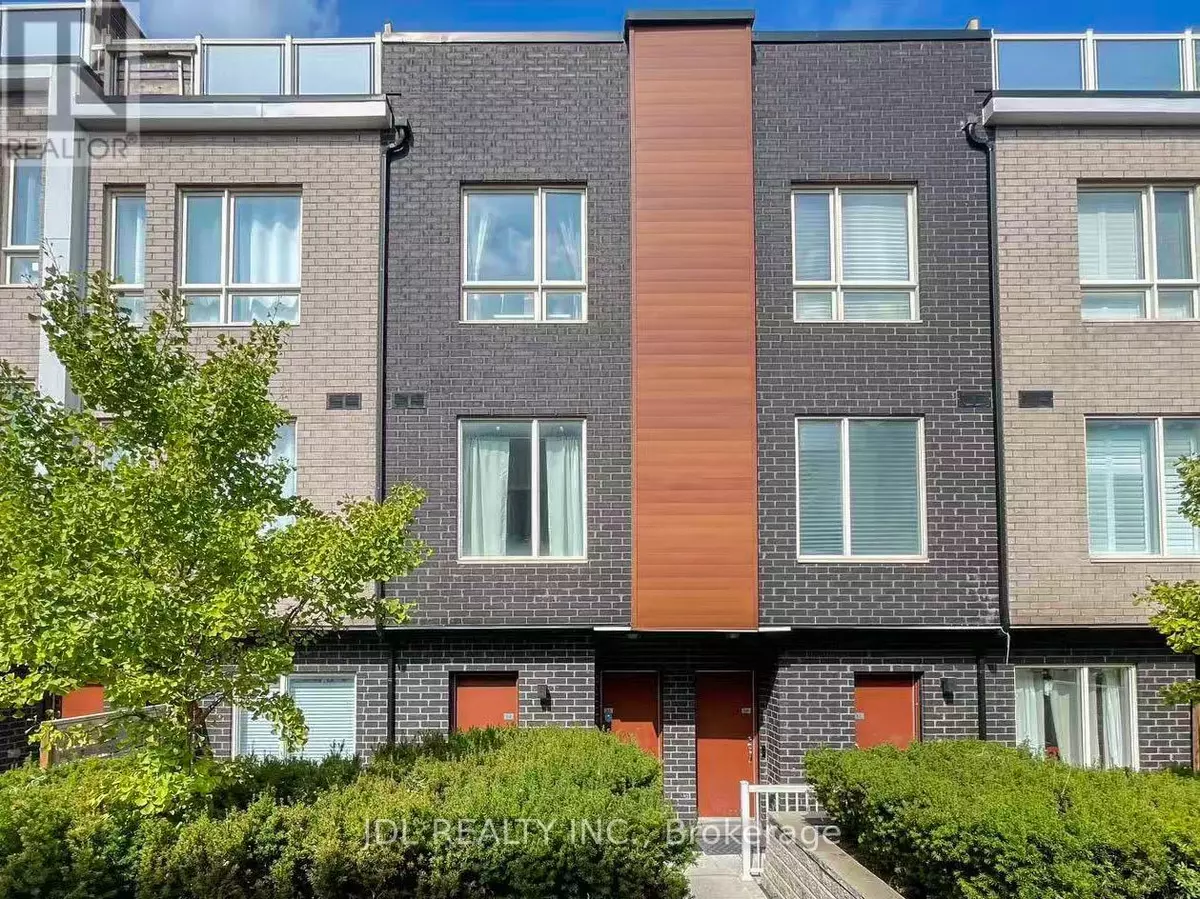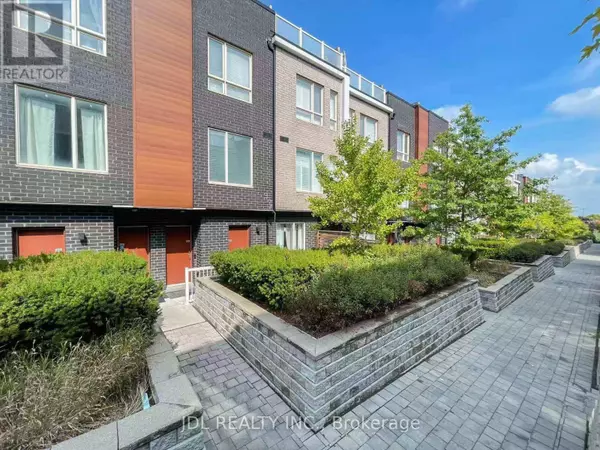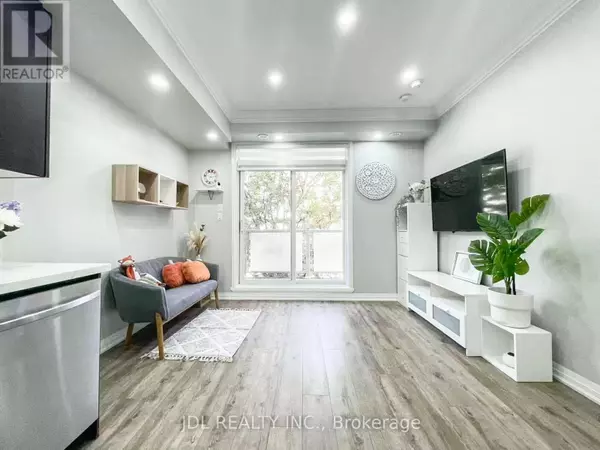
3 Beds
3 Baths
1,000 SqFt
3 Beds
3 Baths
1,000 SqFt
Key Details
Property Type Single Family Home, Townhouse
Sub Type Townhouse
Listing Status Active
Purchase Type For Sale
Square Footage 1,000 sqft
Price per Sqft $649
Subdivision Malvern
MLS® Listing ID E12422810
Bedrooms 3
Half Baths 1
Condo Fees $463/mo
Property Sub-Type Townhouse
Source Toronto Regional Real Estate Board
Property Description
Location
Province ON
Rooms
Kitchen 1.0
Extra Room 1 Second level 3.71 m X 3.78 m Living room
Extra Room 2 Second level Measurements not available Kitchen
Extra Room 3 Second level 2.97 m X 2.44 m Primary Bedroom
Extra Room 4 Third level 3.05 m X 3.05 m Bedroom 2
Extra Room 5 Third level 2.97 m X 2.44 m Bedroom 3
Interior
Heating Forced air
Cooling Central air conditioning
Exterior
Parking Features Yes
Community Features Pets Allowed With Restrictions
View Y/N Yes
View View
Total Parking Spaces 1
Private Pool No
Building
Story 3
Others
Ownership Condominium/Strata
Virtual Tour https://youtu.be/haIqDW_QyMw

"My job is to find and attract mastery-based agents to the office, protect the culture, and make sure everyone is happy! "







