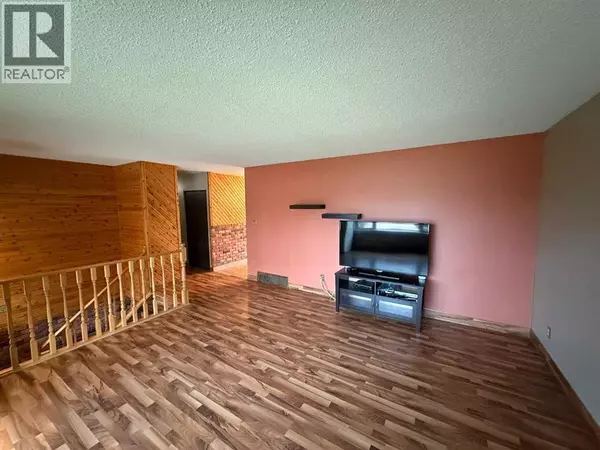
3 Beds
2 Baths
1,210 SqFt
3 Beds
2 Baths
1,210 SqFt
Key Details
Property Type Single Family Home
Sub Type Freehold
Listing Status Active
Purchase Type For Sale
Square Footage 1,210 sqft
Price per Sqft $404
Subdivision Mountain View
MLS® Listing ID A2259328
Style Bi-level
Bedrooms 3
Year Built 1972
Lot Size 10,527 Sqft
Acres 10527.0
Property Sub-Type Freehold
Source Alberta West REALTORS® Association
Property Description
Location
Province AB
Rooms
Kitchen 1.0
Extra Room 1 Basement 14.00 Ft x 23.75 Ft Family room
Extra Room 2 Basement Measurements not available 3pc Bathroom
Extra Room 3 Basement 8.00 Ft x 6.42 Ft Furnace
Extra Room 4 Main level 11.50 Ft x 11.50 Ft Bedroom
Extra Room 5 Main level 11.00 Ft x 11.75 Ft Bedroom
Extra Room 6 Main level 9.00 Ft x 11.50 Ft Bedroom
Interior
Heating Forced air,
Cooling None
Flooring Laminate, Vinyl Plank
Fireplaces Number 1
Exterior
Parking Features Yes
Garage Spaces 2.0
Garage Description 2
Fence Fence
View Y/N No
Total Parking Spaces 6
Private Pool No
Building
Lot Description Lawn
Architectural Style Bi-level
Others
Ownership Freehold

"My job is to find and attract mastery-based agents to the office, protect the culture, and make sure everyone is happy! "







