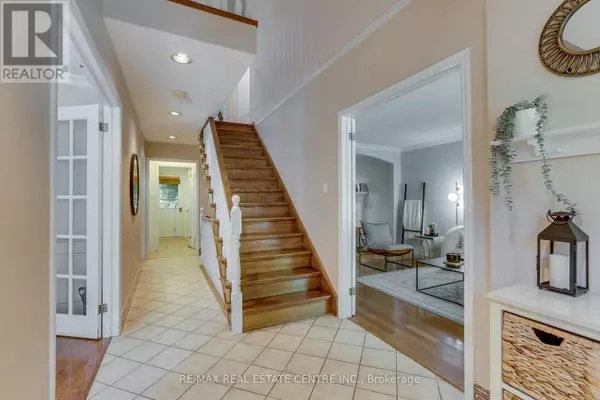
5 Beds
4 Baths
5 Beds
4 Baths
Key Details
Property Type Single Family Home
Sub Type Freehold
Listing Status Active
Purchase Type For Sale
Subdivision North B
MLS® Listing ID X12422215
Bedrooms 5
Half Baths 1
Property Sub-Type Freehold
Source Toronto Regional Real Estate Board
Property Description
Location
Province ON
Rooms
Kitchen 2.0
Extra Room 1 Second level 3.56 m X 6.43 m Bedroom
Extra Room 2 Second level 3.66 m X 2.89 m Bedroom 2
Extra Room 3 Second level 3.56 m X 3.04 m Bedroom 3
Extra Room 4 Second level 3.56 m X 3.65 m Bedroom 4
Extra Room 5 Basement 2.65 m X 2.95 m Bedroom
Extra Room 6 Basement 1.72 m X 3.06 m Kitchen
Interior
Heating Forced air
Cooling Central air conditioning
Fireplaces Number 1
Exterior
Parking Features Yes
Fence Fenced yard
View Y/N No
Total Parking Spaces 4
Private Pool No
Building
Story 2
Sewer Sanitary sewer
Others
Ownership Freehold

"My job is to find and attract mastery-based agents to the office, protect the culture, and make sure everyone is happy! "







