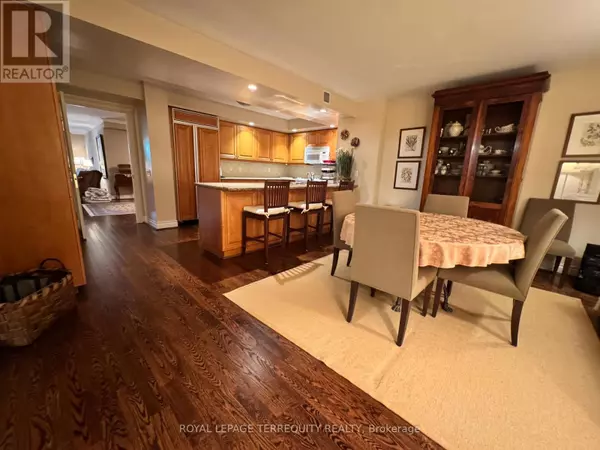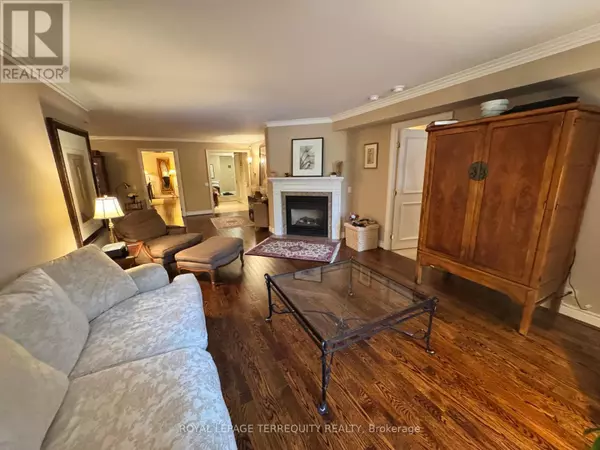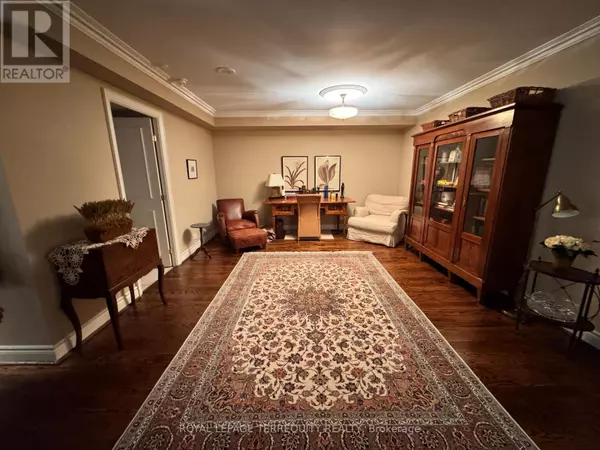
2 Beds
3 Baths
2,000 SqFt
2 Beds
3 Baths
2,000 SqFt
Key Details
Property Type Other Types
Sub Type Condo
Listing Status Active
Purchase Type For Sale
Square Footage 2,000 sqft
Price per Sqft $999
Subdivision Bedford Park-Nortown
MLS® Listing ID C12422157
Bedrooms 2
Half Baths 1
Condo Fees $2,353/mo
Property Sub-Type Condo
Source Toronto Regional Real Estate Board
Property Description
Location
Province ON
Rooms
Kitchen 1.0
Extra Room 1 Main level 3.19 m X 4.13 m Foyer
Extra Room 2 Main level 3.07 m X 4.86 m Dining room
Extra Room 3 Main level 4.22 m X 4.53 m Living room
Extra Room 4 Main level 2.26 m X 4.37 m Kitchen
Extra Room 5 Main level 3.77 m X 4.02 m Den
Extra Room 6 Main level 3.44 m X 4.5 m Primary Bedroom
Interior
Heating Forced air
Cooling Central air conditioning
Flooring Hardwood
Exterior
Parking Features Yes
Community Features Pets Allowed With Restrictions
View Y/N No
Total Parking Spaces 2
Private Pool Yes
Others
Ownership Condominium/Strata

"My job is to find and attract mastery-based agents to the office, protect the culture, and make sure everyone is happy! "







