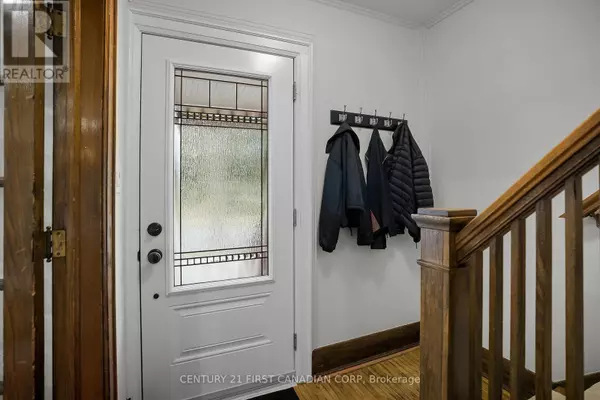
3 Beds
2 Baths
1,100 SqFt
3 Beds
2 Baths
1,100 SqFt
Open House
Sat Oct 04, 2:00pm - 4:00pm
Sun Oct 05, 2:00pm - 4:00pm
Key Details
Property Type Single Family Home
Sub Type Freehold
Listing Status Active
Purchase Type For Sale
Square Footage 1,100 sqft
Price per Sqft $540
Subdivision South F
MLS® Listing ID X12421990
Bedrooms 3
Half Baths 1
Property Sub-Type Freehold
Source London and St. Thomas Association of REALTORS®
Property Description
Location
Province ON
Rooms
Kitchen 1.0
Extra Room 1 Second level 3.04 m X 3.39 m Primary Bedroom
Extra Room 2 Second level 3.04 m X 3.39 m Bedroom
Extra Room 3 Second level 3.08 m X 3.39 m Bedroom
Extra Room 4 Basement 4.89 m X 4.11 m Recreational, Games room
Extra Room 5 Basement 2.27 m X 3.06 m Laundry room
Extra Room 6 Main level 4.12 m X 3.46 m Living room
Interior
Heating Forced air
Cooling Central air conditioning
Exterior
Parking Features No
Fence Fenced yard
View Y/N No
Total Parking Spaces 3
Private Pool No
Building
Story 2
Sewer Sanitary sewer
Others
Ownership Freehold
Virtual Tour https://tours.clubtours.ca/vt/359516

"My job is to find and attract mastery-based agents to the office, protect the culture, and make sure everyone is happy! "







