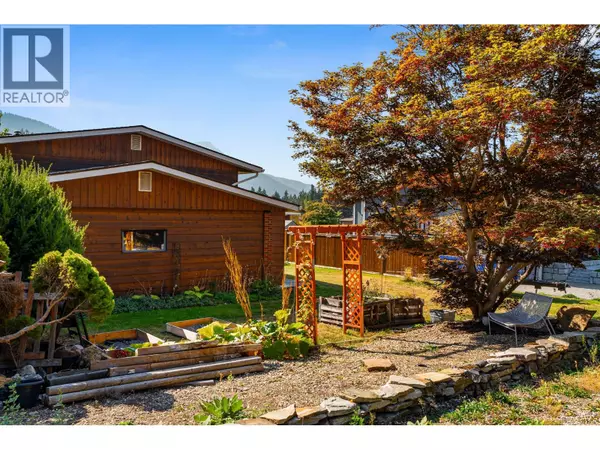
3 Beds
2 Baths
1,941 SqFt
3 Beds
2 Baths
1,941 SqFt
Key Details
Property Type Single Family Home
Sub Type Freehold
Listing Status Active
Purchase Type For Sale
Square Footage 1,941 sqft
Price per Sqft $352
Subdivision Ne Salmon Arm
MLS® Listing ID 10363302
Bedrooms 3
Year Built 1978
Lot Size 7,405 Sqft
Acres 0.17
Property Sub-Type Freehold
Source Association of Interior REALTORS®
Property Description
Location
Province BC
Zoning Unknown
Rooms
Kitchen 1.0
Extra Room 1 Second level 5'3'' x 9'11'' Full bathroom
Extra Room 2 Second level 12'6'' x 9'3'' Primary Bedroom
Extra Room 3 Second level 16'9'' x 14'0'' Living room
Extra Room 4 Second level 12'9'' x 9'11'' Kitchen
Extra Room 5 Lower level 16'1'' x 11'7'' Family room
Extra Room 6 Lower level 14'3'' x 11'7'' Bedroom
Interior
Heating Forced air
Cooling Central air conditioning
Flooring Vinyl
Exterior
Parking Features Yes
View Y/N Yes
View Mountain view
Roof Type Unknown
Total Parking Spaces 4
Private Pool No
Building
Lot Description Underground sprinkler
Story 2
Sewer Municipal sewage system
Others
Ownership Freehold
Virtual Tour https://youtu.be/5K20bwwn74k

"My job is to find and attract mastery-based agents to the office, protect the culture, and make sure everyone is happy! "







