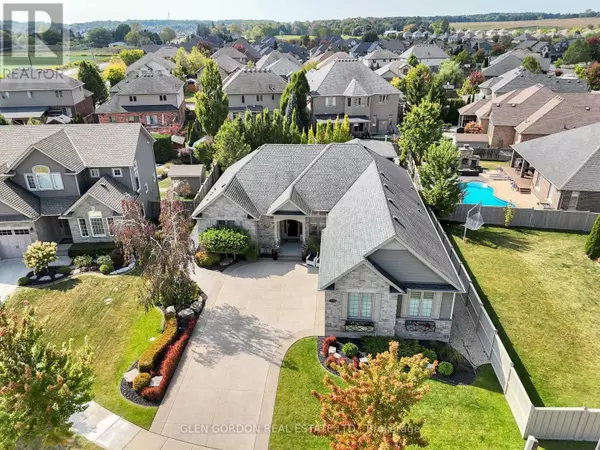
5 Beds
5 Baths
2,000 SqFt
5 Beds
5 Baths
2,000 SqFt
Open House
Sat Oct 04, 2:00pm - 4:00pm
Key Details
Property Type Single Family Home
Sub Type Freehold
Listing Status Active
Purchase Type For Sale
Square Footage 2,000 sqft
Price per Sqft $749
Subdivision South V
MLS® Listing ID X12420496
Style Bungalow
Bedrooms 5
Half Baths 1
Property Sub-Type Freehold
Source London and St. Thomas Association of REALTORS®
Property Description
Location
Province ON
Rooms
Kitchen 1.0
Extra Room 1 Lower level 6.28 m X 4.27 m Bedroom 3
Extra Room 2 Lower level 6.71 m X 5.43 m Bedroom 4
Extra Room 3 Lower level 5.21 m X 4.79 m Bedroom 5
Extra Room 4 Lower level 4.36 m X 3.23 m Games room
Extra Room 5 Lower level 6.1 m X 5.73 m Utility room
Extra Room 6 Lower level 2.35 m X 2.13 m Bathroom
Interior
Heating Forced air
Cooling Central air conditioning
Flooring Hardwood
Fireplaces Number 2
Exterior
Parking Features Yes
Fence Fully Fenced
Pool Salt Water Pool
View Y/N No
Total Parking Spaces 6
Private Pool Yes
Building
Lot Description Landscaped, Lawn sprinkler
Story 1
Sewer Sanitary sewer
Architectural Style Bungalow
Others
Ownership Freehold
Virtual Tour https://tours.upnclose.com/294898

"My job is to find and attract mastery-based agents to the office, protect the culture, and make sure everyone is happy! "







