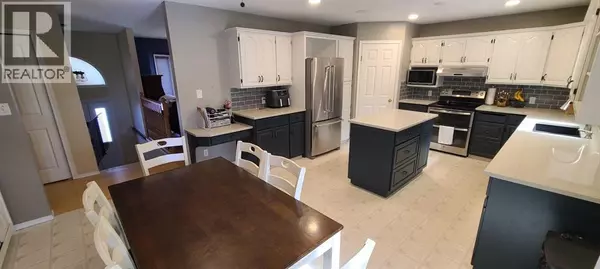
6 Beds
3 Baths
1,380 SqFt
6 Beds
3 Baths
1,380 SqFt
Key Details
Property Type Single Family Home
Sub Type Freehold
Listing Status Active
Purchase Type For Sale
Square Footage 1,380 sqft
Price per Sqft $390
Subdivision Indian Battle Heights
MLS® Listing ID A2259238
Style Bi-level
Bedrooms 6
Year Built 1993
Lot Size 9,158 Sqft
Acres 9158.0
Property Sub-Type Freehold
Source Lethbridge & District Association of REALTORS®
Property Description
Location
Province AB
Rooms
Kitchen 1.0
Extra Room 1 Basement 13.00 Ft x 8.67 Ft Bedroom
Extra Room 2 Basement 10.42 Ft x 9.17 Ft Bedroom
Extra Room 3 Basement 10.92 Ft x 9.00 Ft Bedroom
Extra Room 4 Basement 14.75 Ft x 14.00 Ft Family room
Extra Room 5 Basement 12.75 Ft x 7.17 Ft Laundry room
Extra Room 6 Basement 12.75 Ft x 10.75 Ft Storage
Interior
Heating Forced air,
Cooling Central air conditioning
Flooring Carpeted, Laminate, Linoleum
Fireplaces Number 1
Exterior
Parking Features Yes
Garage Spaces 2.0
Garage Description 2
Fence Partially fenced
View Y/N No
Total Parking Spaces 4
Private Pool No
Building
Lot Description Fruit trees, Garden Area, Landscaped, Underground sprinkler
Architectural Style Bi-level
Others
Ownership Freehold

"My job is to find and attract mastery-based agents to the office, protect the culture, and make sure everyone is happy! "







