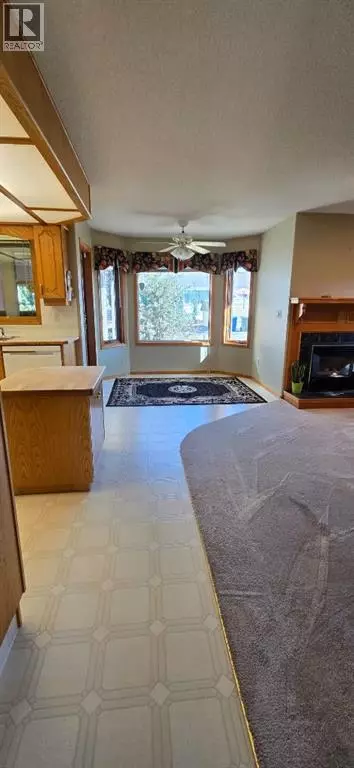
3 Beds
3 Baths
1,680 SqFt
3 Beds
3 Baths
1,680 SqFt
Key Details
Property Type Single Family Home
Sub Type Freehold
Listing Status Active
Purchase Type For Sale
Square Footage 1,680 sqft
Price per Sqft $273
Subdivision Central Innisfail
MLS® Listing ID A2258917
Style Bungalow
Bedrooms 3
Year Built 1995
Lot Size 8,027 Sqft
Acres 8027.0
Property Sub-Type Freehold
Source Central Alberta REALTORS® Association
Property Description
Location
Province AB
Rooms
Kitchen 1.0
Extra Room 1 Basement 11.17 Ft x 10.92 Ft Bedroom
Extra Room 2 Basement .00 Ft x .00 Ft 4pc Bathroom
Extra Room 3 Main level 16.08 Ft x 12.83 Ft Living room
Extra Room 4 Main level 12.50 Ft x 10.42 Ft Dining room
Extra Room 5 Main level 16.00 Ft x 13.67 Ft Kitchen
Extra Room 6 Main level 14.17 Ft x 12.92 Ft Family room
Interior
Heating Forced air
Cooling None
Flooring Carpeted, Laminate, Linoleum
Fireplaces Number 1
Exterior
Parking Features Yes
Garage Spaces 2.0
Garage Description 2
Fence Fence
View Y/N No
Total Parking Spaces 2
Private Pool No
Building
Lot Description Fruit trees, Garden Area, Landscaped
Story 1
Architectural Style Bungalow
Others
Ownership Freehold

"My job is to find and attract mastery-based agents to the office, protect the culture, and make sure everyone is happy! "







