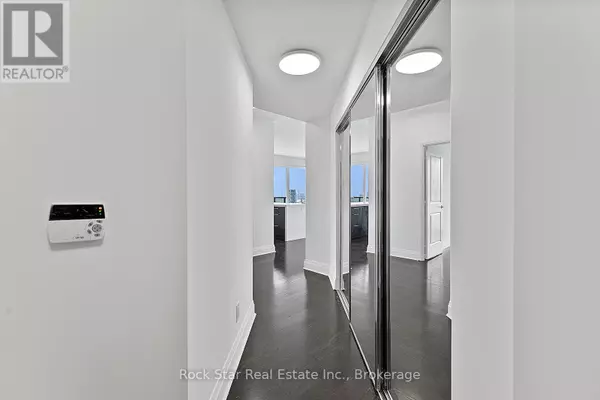
2 Beds
2 Baths
800 SqFt
2 Beds
2 Baths
800 SqFt
Key Details
Property Type Single Family Home
Sub Type Condo
Listing Status Active
Purchase Type For Sale
Square Footage 800 sqft
Price per Sqft $1,498
Subdivision Bay Street Corridor
MLS® Listing ID C12419823
Bedrooms 2
Condo Fees $758/mo
Property Sub-Type Condo
Source The Oakville, Milton & District Real Estate Board
Property Description
Location
Province ON
Rooms
Kitchen 1.0
Extra Room 1 Main level 2.13 m X 4.72 m Living room
Extra Room 2 Main level 1.57 m X 4.72 m Kitchen
Extra Room 3 Main level 3.66 m X 2.97 m Primary Bedroom
Extra Room 4 Main level 2.9 m X 3.1 m Bedroom
Interior
Heating Forced air
Cooling Central air conditioning
Exterior
Parking Features Yes
Community Features Pets Allowed With Restrictions
View Y/N Yes
View View
Total Parking Spaces 1
Private Pool No
Others
Ownership Condominium/Strata

"My job is to find and attract mastery-based agents to the office, protect the culture, and make sure everyone is happy! "







