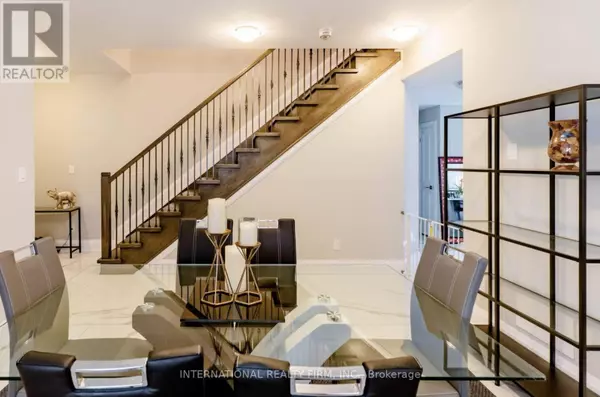
4 Beds
4 Baths
2,500 SqFt
4 Beds
4 Baths
2,500 SqFt
Key Details
Property Type Single Family Home
Sub Type Freehold
Listing Status Active
Purchase Type For Rent
Square Footage 2,500 sqft
Subdivision Alcona
MLS® Listing ID N12419773
Bedrooms 4
Half Baths 1
Property Sub-Type Freehold
Source Toronto Regional Real Estate Board
Property Description
Location
Province ON
Rooms
Kitchen 1.0
Extra Room 1 Second level 7.97 m X 6.99 m Laundry room
Extra Room 2 Second level 14.9 m X 18.14 m Primary Bedroom
Extra Room 3 Second level 11.48 m X 10.5 m Bedroom 2
Extra Room 4 Second level 10.89 m X 10.24 m Bedroom 3
Extra Room 5 Second level 11.65 m X 10.24 m Bedroom 4
Extra Room 6 Main level 4.99 m X 7.25 m Foyer
Interior
Heating Forced air
Cooling Central air conditioning
Flooring Porcelain Tile, Hardwood
Exterior
Parking Features Yes
Community Features Community Centre
View Y/N No
Total Parking Spaces 6
Private Pool No
Building
Story 2.5
Sewer Sanitary sewer
Others
Ownership Freehold
Acceptable Financing Monthly
Listing Terms Monthly

"My job is to find and attract mastery-based agents to the office, protect the culture, and make sure everyone is happy! "







