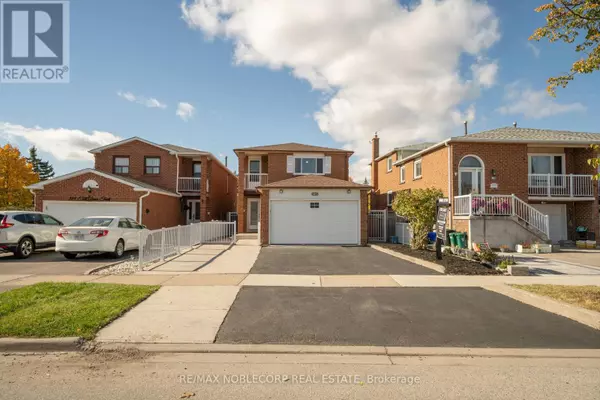
6 Beds
10 Baths
2,000 SqFt
6 Beds
10 Baths
2,000 SqFt
Key Details
Property Type Single Family Home
Sub Type Freehold
Listing Status Active
Purchase Type For Sale
Square Footage 2,000 sqft
Price per Sqft $619
Subdivision East Woodbridge
MLS® Listing ID N12418668
Bedrooms 6
Property Sub-Type Freehold
Source Toronto Regional Real Estate Board
Property Description
Location
Province ON
Rooms
Kitchen 1.0
Extra Room 1 Second level 6.37 m X 4.42 m Primary Bedroom
Extra Room 2 Second level 4.61 m X 2.78 m Bedroom 2
Extra Room 3 Second level 3.7 m X 3.23 m Bedroom 3
Extra Room 4 Second level 3.05 m X 2.92 m Bedroom 4
Extra Room 5 Main level 4.6 m X 3.08 m Family room
Extra Room 6 Main level 4.88 m X 3.08 m Sitting room
Interior
Heating Forced air
Cooling Central air conditioning
Flooring Hardwood
Exterior
Parking Features Yes
Fence Fenced yard
View Y/N Yes
View View
Total Parking Spaces 6
Private Pool No
Building
Story 2
Sewer Septic System
Others
Ownership Freehold
Virtual Tour https://listings.stallonemedia.com/sites/lkxxbjq/unbranded

"My job is to find and attract mastery-based agents to the office, protect the culture, and make sure everyone is happy! "







