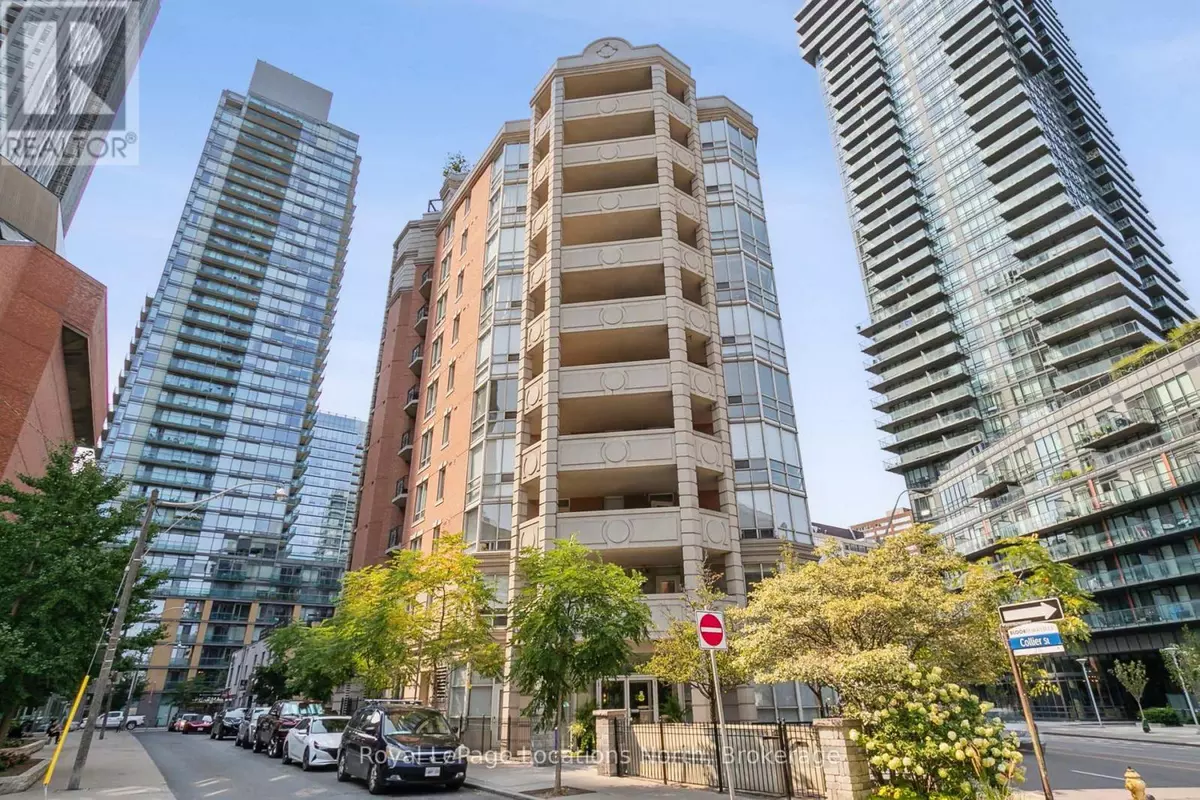
3 Beds
3 Baths
1,600 SqFt
3 Beds
3 Baths
1,600 SqFt
Key Details
Property Type Single Family Home
Sub Type Condo
Listing Status Active
Purchase Type For Sale
Square Footage 1,600 sqft
Price per Sqft $986
Subdivision Rosedale-Moore Park
MLS® Listing ID C12418579
Bedrooms 3
Half Baths 1
Condo Fees $1,599/mo
Property Sub-Type Condo
Source OnePoint Association of REALTORS®
Property Description
Location
Province ON
Rooms
Kitchen 1.0
Extra Room 1 Flat 6.05 m X 5.89 m Living room
Extra Room 2 Flat 3.1 m X 4.93 m Kitchen
Extra Room 3 Flat 2.72 m X 3.58 m Dining room
Extra Room 4 Flat 2.72 m X 3.76 m Den
Extra Room 5 Flat 3.23 m X 4.98 m Primary Bedroom
Extra Room 6 Flat 3.61 m X 5.87 m Bedroom 2
Interior
Heating Forced air
Cooling Central air conditioning
Exterior
Parking Features Yes
Community Features Pets Allowed With Restrictions
View Y/N No
Total Parking Spaces 1
Private Pool No
Others
Ownership Condominium/Strata
Virtual Tour https://sites.odyssey3d.ca/20collierstreet

"My job is to find and attract mastery-based agents to the office, protect the culture, and make sure everyone is happy! "







