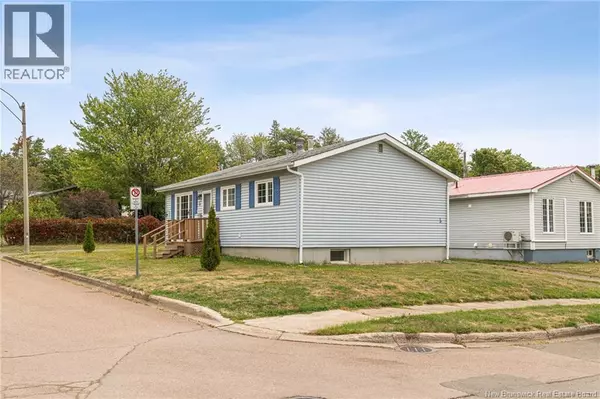
4 Beds
2 Baths
1,520 SqFt
4 Beds
2 Baths
1,520 SqFt
Key Details
Property Type Single Family Home
Sub Type Freehold
Listing Status Active
Purchase Type For Sale
Square Footage 1,520 sqft
Price per Sqft $217
MLS® Listing ID NB126944
Bedrooms 4
Lot Size 5,177 Sqft
Acres 0.11885769
Property Sub-Type Freehold
Source New Brunswick Real Estate Board
Property Description
Location
Province NB
Rooms
Kitchen 2.0
Extra Room 1 Basement 12'7'' x 10'8'' Utility room
Extra Room 2 Basement 7'4'' x 4'4'' 3pc Bathroom
Extra Room 3 Basement 10'7'' x 9'1'' Bedroom
Extra Room 4 Basement 10'7'' x 10' Bedroom
Extra Room 5 Basement 10'8'' x 7'11'' Laundry room
Extra Room 6 Basement 22'6'' x 10'6'' Kitchen
Interior
Heating Forced air, Heat Pump,
Cooling Air Conditioned, Heat Pump
Flooring Laminate, Porcelain Tile, Hardwood
Exterior
Parking Features No
View Y/N No
Private Pool No
Building
Lot Description Landscaped
Sewer Municipal sewage system
Others
Ownership Freehold

"My job is to find and attract mastery-based agents to the office, protect the culture, and make sure everyone is happy! "







