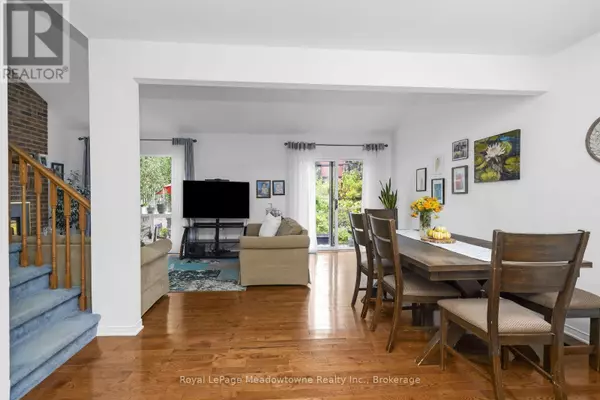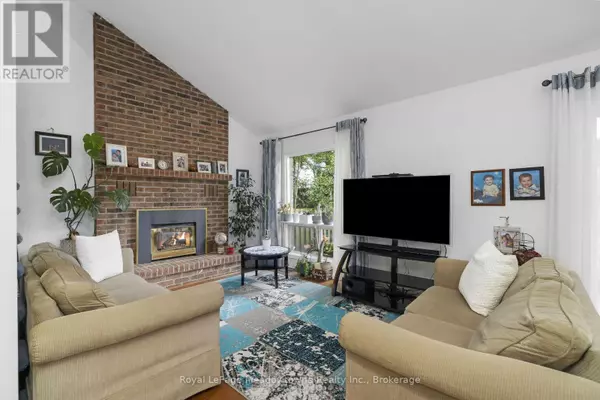
4 Beds
2 Baths
1,100 SqFt
4 Beds
2 Baths
1,100 SqFt
Key Details
Property Type Single Family Home
Sub Type Freehold
Listing Status Active
Purchase Type For Sale
Square Footage 1,100 sqft
Price per Sqft $690
Subdivision Dovercliffe Park/Old University
MLS® Listing ID X12418666
Bedrooms 4
Half Baths 1
Property Sub-Type Freehold
Source The Oakville, Milton & District Real Estate Board
Property Description
Location
Province ON
Rooms
Kitchen 1.0
Extra Room 1 Second level 3.65 m X 2.43 m Primary Bedroom
Extra Room 2 Second level 3.4 m X 3.4 m Bedroom
Extra Room 3 Second level 6.19 m X 3.25 m Bedroom
Extra Room 4 Lower level 4.72 m X 2.43 m Other
Extra Room 5 Ground level 4.31 m X 3.14 m Living room
Extra Room 6 Ground level 6.4 m X 3.35 m Dining room
Interior
Heating Forced air
Cooling Central air conditioning
Fireplaces Number 1
Exterior
Parking Features Yes
Fence Fenced yard
Community Features Community Centre
View Y/N No
Total Parking Spaces 3
Private Pool No
Building
Story 2
Sewer Sanitary sewer
Others
Ownership Freehold
Virtual Tour https://www.myvisuallistings.com/cvt/359492

"My job is to find and attract mastery-based agents to the office, protect the culture, and make sure everyone is happy! "







