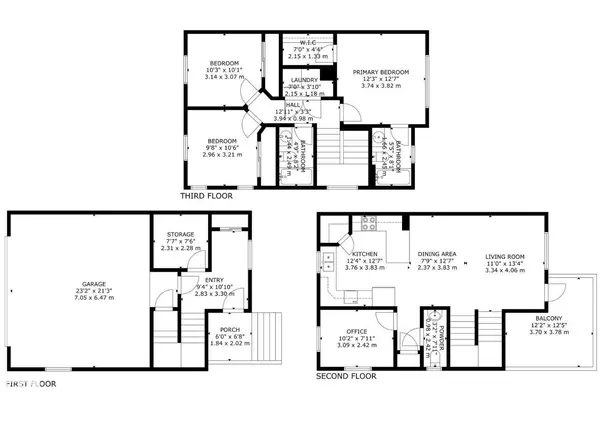
3 Beds
3 Baths
1,502 SqFt
3 Beds
3 Baths
1,502 SqFt
Key Details
Property Type Townhouse
Sub Type Townhouse
Listing Status Active
Purchase Type For Sale
Square Footage 1,502 sqft
Price per Sqft $256
Subdivision Mclaughlin_Spgr
MLS® Listing ID E4458885
Bedrooms 3
Half Baths 1
Condo Fees $203/mo
Year Built 2016
Lot Size 2,000 Sqft
Acres 0.04591465
Property Sub-Type Townhouse
Source REALTORS® Association of Edmonton
Property Description
Location
Province AB
Rooms
Kitchen 1.0
Extra Room 1 Lower level 2.83 m X 3.3 m Mud room
Extra Room 2 Main level 3.881 m X 2.98 m Living room
Extra Room 3 Main level 2.44 m X 3.88 m Dining room
Extra Room 4 Main level 3.88 m X 3.69 m Kitchen
Extra Room 5 Main level 3.11 m X 2.37 m Den
Extra Room 6 Upper Level 3.68 m X 3.64 m Primary Bedroom
Interior
Heating Forced air
Exterior
Parking Features Yes
Community Features Public Swimming Pool
View Y/N No
Total Parking Spaces 2
Private Pool No
Building
Story 2
Others
Ownership Condominium/Strata
Virtual Tour https://my.matterport.com/show/?m=1KTYKrWxicr

"My job is to find and attract mastery-based agents to the office, protect the culture, and make sure everyone is happy! "







