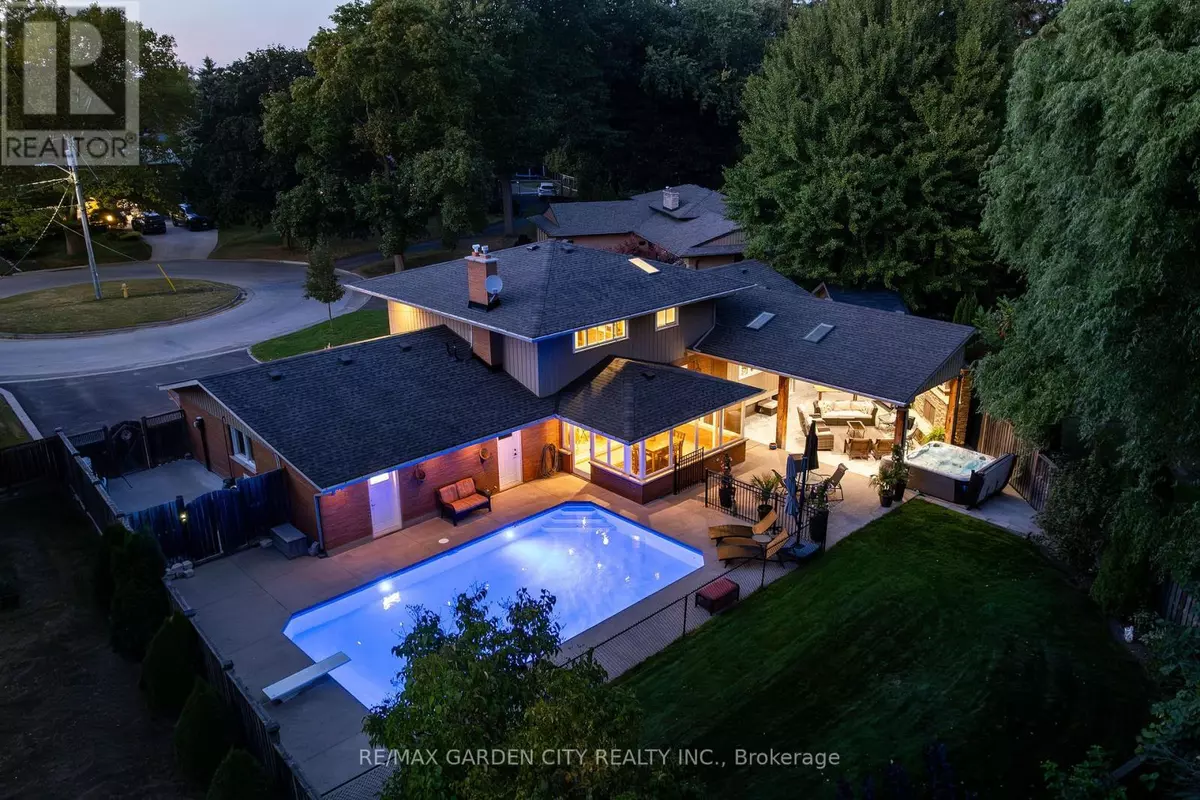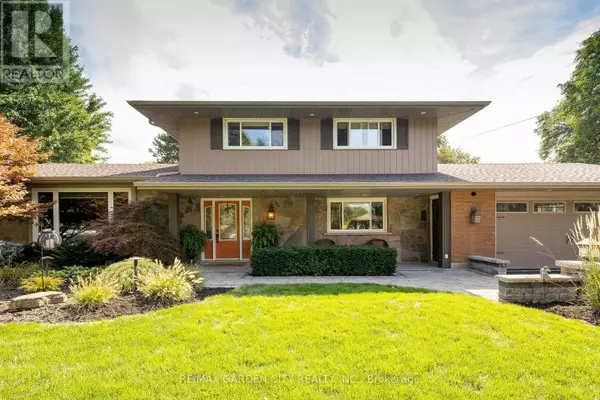
5 Beds
4 Baths
2,000 SqFt
5 Beds
4 Baths
2,000 SqFt
Key Details
Property Type Single Family Home
Sub Type Freehold
Listing Status Active
Purchase Type For Sale
Square Footage 2,000 sqft
Price per Sqft $612
Subdivision 442 - Vine/Linwell
MLS® Listing ID X12418051
Bedrooms 5
Half Baths 2
Property Sub-Type Freehold
Source Niagara Association of REALTORS®
Property Description
Location
Province ON
Rooms
Kitchen 1.0
Extra Room 1 Second level 3.48 m X 3.05 m Bathroom
Extra Room 2 Second level 4.7 m X 3.66 m Bedroom
Extra Room 3 Second level 3.71 m X 3.46 m Bedroom 2
Extra Room 4 Second level 3.68 m X 3.79 m Bedroom 3
Extra Room 5 Basement 3.38 m X 3.46 m Bedroom 5
Extra Room 6 Basement 3.66 m X 3.28 m Bedroom 4
Interior
Heating Forced air
Cooling Central air conditioning
Fireplaces Number 3
Exterior
Parking Features Yes
View Y/N No
Total Parking Spaces 9
Private Pool Yes
Building
Lot Description Landscaped
Story 2
Sewer Sanitary sewer
Others
Ownership Freehold
Virtual Tour https://youtu.be/hjH0CXfQdxA

"My job is to find and attract mastery-based agents to the office, protect the culture, and make sure everyone is happy! "







