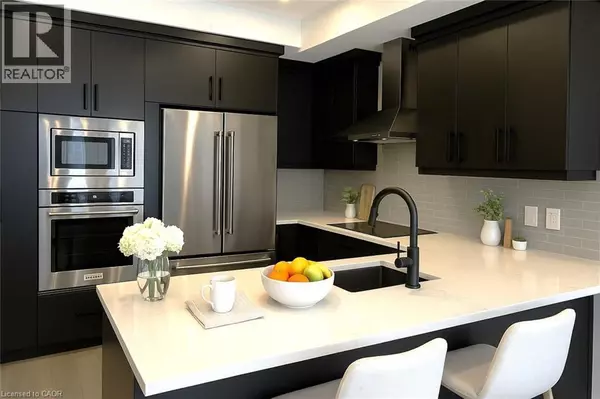
3 Beds
2 Baths
1,390 SqFt
3 Beds
2 Baths
1,390 SqFt
Key Details
Property Type Condo
Sub Type Condominium
Listing Status Active
Purchase Type For Sale
Square Footage 1,390 sqft
Price per Sqft $528
Subdivision South B
MLS® Listing ID 40772061
Bedrooms 3
Condo Fees $561/mo
Property Sub-Type Condominium
Source Cornerstone Association of Realtors
Property Description
Location
Province ON
Rooms
Kitchen 0.0
Extra Room 1 Main level Measurements not available 3pc Bathroom
Extra Room 2 Main level Measurements not available Full bathroom
Extra Room 3 Main level 10'0'' x 9'0'' Den
Extra Room 4 Main level 10'9'' x 10'0'' Bedroom
Extra Room 5 Main level 12'5'' x 10'3'' Primary Bedroom
Interior
Heating Forced air,
Cooling Central air conditioning
Exterior
Parking Features Yes
Community Features Quiet Area
View Y/N No
Total Parking Spaces 2
Private Pool No
Building
Story 1
Sewer Municipal sewage system
Others
Ownership Condominium

"My job is to find and attract mastery-based agents to the office, protect the culture, and make sure everyone is happy! "







