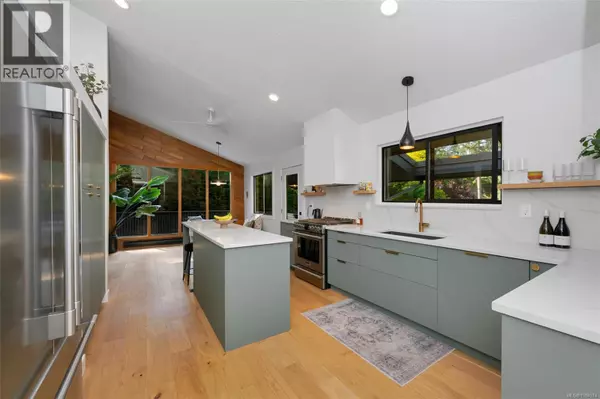
5 Beds
3 Baths
3,719 SqFt
5 Beds
3 Baths
3,719 SqFt
Key Details
Property Type Single Family Home
Sub Type Freehold
Listing Status Active
Purchase Type For Sale
Square Footage 3,719 sqft
Price per Sqft $482
Subdivision Broadmead
MLS® Listing ID 1014074
Bedrooms 5
Year Built 1973
Lot Size 0.280 Acres
Acres 12197.0
Property Sub-Type Freehold
Source Victoria Real Estate Board
Property Description
Location
Province BC
Zoning Residential
Rooms
Kitchen 1.0
Extra Room 1 Lower level 12'8 x 6'5 Utility room
Extra Room 2 Lower level 13'0 x 11'5 Workshop
Extra Room 3 Lower level 3-Piece Bathroom
Extra Room 4 Lower level 14'4 x 13'0 Bonus Room
Extra Room 5 Lower level 10'4 x 9'1 Bedroom
Extra Room 6 Lower level 14'3 x 11'2 Bedroom
Interior
Heating Forced air, Heat Pump,
Cooling Air Conditioned, None
Fireplaces Number 2
Exterior
Parking Features Yes
View Y/N No
Total Parking Spaces 2
Private Pool No
Others
Ownership Freehold
Virtual Tour https://my.matterport.com/show/?m=Ya6UReUzPYm

"My job is to find and attract mastery-based agents to the office, protect the culture, and make sure everyone is happy! "







