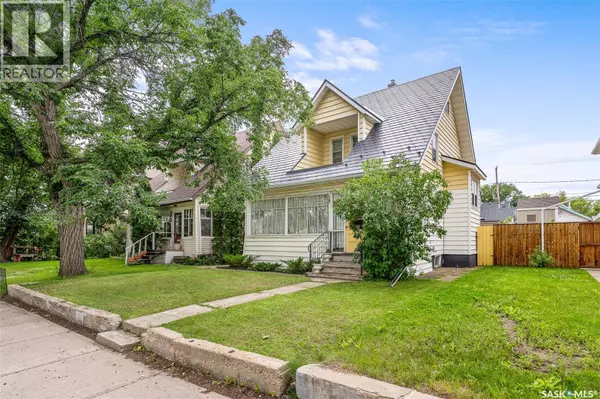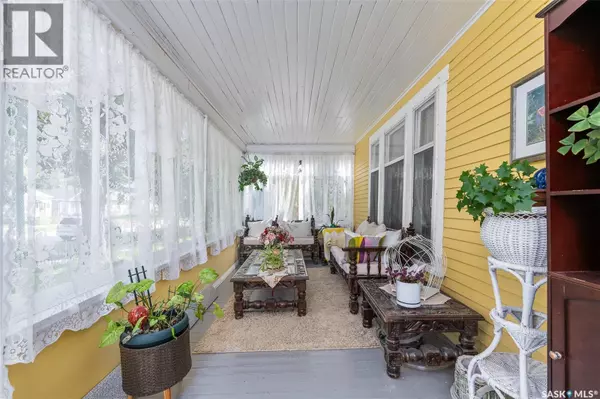
3 Beds
3 Baths
1,320 SqFt
3 Beds
3 Baths
1,320 SqFt
Key Details
Property Type Single Family Home
Sub Type Freehold
Listing Status Active
Purchase Type For Sale
Square Footage 1,320 sqft
Price per Sqft $227
Subdivision Central Mj
MLS® Listing ID SK018920
Style 2 Level
Bedrooms 3
Year Built 1908
Property Sub-Type Freehold
Source Saskatchewan REALTORS® Association
Property Description
Location
Province SK
Rooms
Kitchen 1.0
Extra Room 1 Second level 11 ft , 2 in X 9 ft , 10 in Bedroom
Extra Room 2 Second level 9 ft , 3 in X 11 ft Bedroom
Extra Room 3 Second level 11 ft , 3 in X 9 ft , 10 in Bedroom
Extra Room 4 Second level 6 ft , 7 in X 11 ft Den
Extra Room 5 Second level Measurements not available 4pc Bathroom
Extra Room 6 Basement 9 ft X 12 ft Family room
Interior
Heating Forced air,
Fireplaces Type Conventional
Exterior
Parking Features Yes
Fence Fence
View Y/N No
Private Pool No
Building
Lot Description Lawn
Story 2
Architectural Style 2 Level
Others
Ownership Freehold

"My job is to find and attract mastery-based agents to the office, protect the culture, and make sure everyone is happy! "







