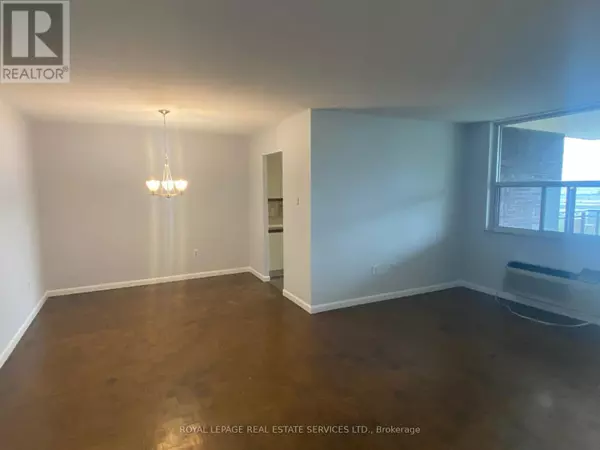
3 Beds
2 Baths
1,000 SqFt
3 Beds
2 Baths
1,000 SqFt
Key Details
Property Type Single Family Home
Sub Type Condo
Listing Status Active
Purchase Type For Sale
Square Footage 1,000 sqft
Price per Sqft $485
Subdivision Clarkson
MLS® Listing ID W12416646
Bedrooms 3
Condo Fees $828/mo
Property Sub-Type Condo
Source Toronto Regional Real Estate Board
Property Description
Location
Province ON
Rooms
Kitchen 1.0
Extra Room 1 Flat 2.6 m X 1.07 m Foyer
Extra Room 2 Flat 2.59 m X 3 m Dining room
Extra Room 3 Flat 5.63 m X 3.29 m Living room
Extra Room 4 Flat 2.34 m X 2.26 m Kitchen
Extra Room 5 Flat 2.26 m X 2.26 m Eating area
Extra Room 6 Flat 4.2 m X 3.35 m Primary Bedroom
Interior
Heating Forced air
Cooling Wall unit
Flooring Hardwood
Exterior
Parking Features Yes
Community Features Pets Allowed With Restrictions
View Y/N No
Total Parking Spaces 1
Private Pool Yes
Others
Ownership Condominium/Strata

"My job is to find and attract mastery-based agents to the office, protect the culture, and make sure everyone is happy! "







