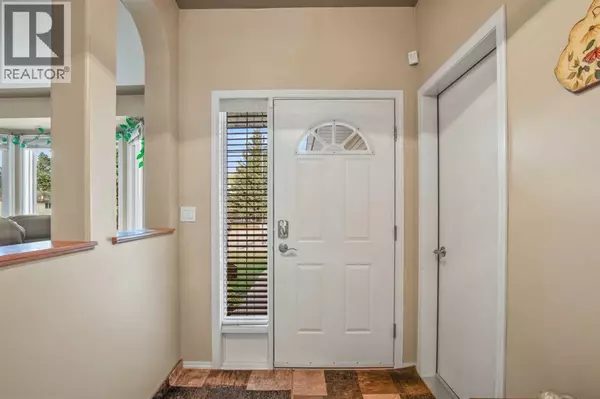
4 Beds
3 Baths
1,477 SqFt
4 Beds
3 Baths
1,477 SqFt
Open House
Sat Oct 18, 1:00pm - 3:00pm
Key Details
Property Type Single Family Home
Sub Type Freehold
Listing Status Active
Purchase Type For Sale
Square Footage 1,477 sqft
Price per Sqft $297
Subdivision Southwest Innisfail
MLS® Listing ID A2257927
Style Bungalow
Bedrooms 4
Year Built 1993
Lot Size 6,600 Sqft
Acres 6600.0
Property Sub-Type Freehold
Source Central Alberta REALTORS® Association
Property Description
Location
Province AB
Rooms
Kitchen 1.0
Extra Room 1 Lower level 30.42 Ft x 29.25 Ft Family room
Extra Room 2 Lower level .00 Ft x .00 Ft 3pc Bathroom
Extra Room 3 Lower level 11.00 Ft x 13.08 Ft Bedroom
Extra Room 4 Lower level 15.42 Ft x 12.42 Ft Other
Extra Room 5 Lower level 8.67 Ft x 12.17 Ft Laundry room
Extra Room 6 Lower level 9.00 Ft x 8.00 Ft Furnace
Interior
Heating Hot Water, , In Floor Heating
Cooling None
Flooring Carpeted, Ceramic Tile, Linoleum
Fireplaces Number 1
Exterior
Parking Features Yes
Garage Spaces 2.0
Garage Description 2
Fence Fence
View Y/N No
Total Parking Spaces 4
Private Pool No
Building
Lot Description Landscaped
Story 1
Architectural Style Bungalow
Others
Ownership Freehold
Virtual Tour https://youriguide.com/3912_54_ave_innisfail_ab/

"My job is to find and attract mastery-based agents to the office, protect the culture, and make sure everyone is happy! "







