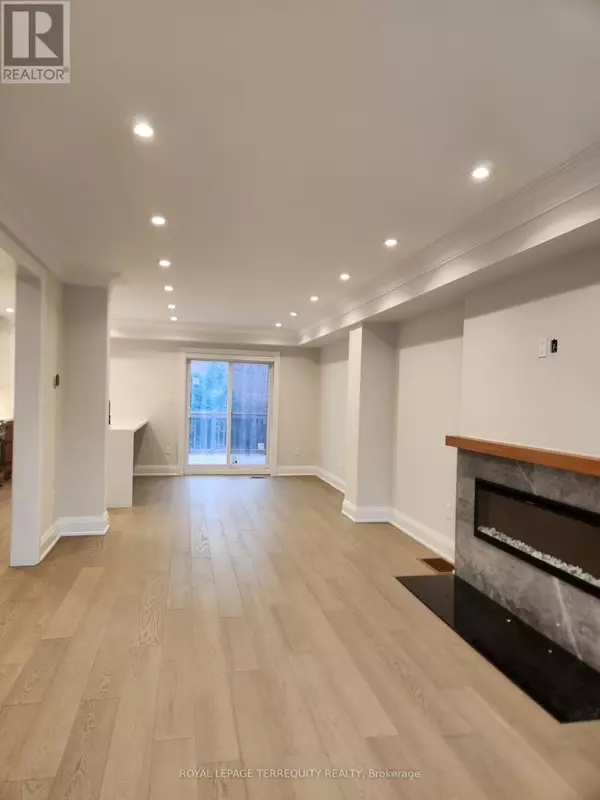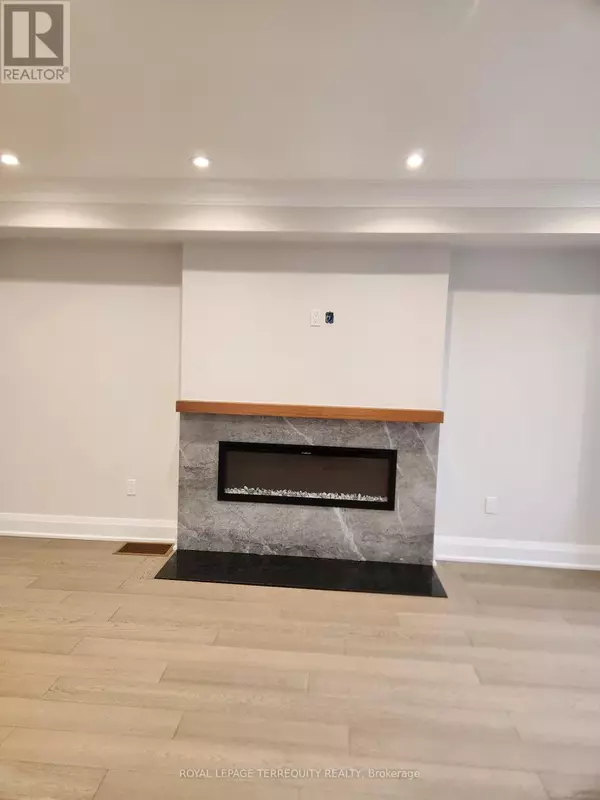
3 Beds
2 Baths
1,100 SqFt
3 Beds
2 Baths
1,100 SqFt
Key Details
Property Type Single Family Home
Sub Type Freehold
Listing Status Active
Purchase Type For Rent
Square Footage 1,100 sqft
Subdivision Bedford Park-Nortown
MLS® Listing ID C12416131
Bedrooms 3
Property Sub-Type Freehold
Source Toronto Regional Real Estate Board
Property Description
Location
Province ON
Rooms
Kitchen 1.0
Extra Room 1 Second level 3.81 m X 3.61 m Primary Bedroom
Extra Room 2 Second level 3.89 m X 2.87 m Bedroom 2
Extra Room 3 Second level 2.92 m X 2.36 m Bedroom 3
Extra Room 4 Basement 2.95 m X 2.74 m Office
Extra Room 5 Basement 5.285 m X 3.3 m Recreational, Games room
Extra Room 6 Ground level 5.44 m X 3.5 m Living room
Interior
Heating Forced air
Cooling Central air conditioning
Flooring Hardwood, Vinyl
Exterior
Parking Features Yes
Fence Fully Fenced
View Y/N No
Total Parking Spaces 3
Private Pool No
Building
Story 2
Sewer Sanitary sewer
Others
Ownership Freehold
Acceptable Financing Monthly
Listing Terms Monthly

"My job is to find and attract mastery-based agents to the office, protect the culture, and make sure everyone is happy! "







