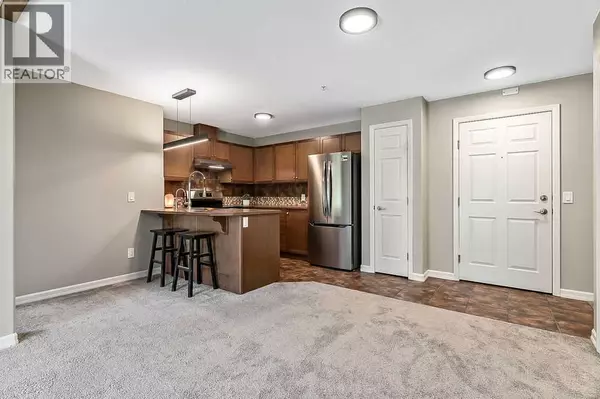
2 Beds
2 Baths
872 SqFt
2 Beds
2 Baths
872 SqFt
Key Details
Property Type Other Types
Sub Type Condo
Listing Status Active
Purchase Type For Sale
Square Footage 872 sqft
Price per Sqft $407
Subdivision Crystal Shores
MLS® Listing ID A2258429
Bedrooms 2
Condo Fees $520/mo
Year Built 2006
Property Sub-Type Condo
Source Calgary Real Estate Board
Property Description
Location
Province AB
Rooms
Kitchen 1.0
Extra Room 1 Main level 10.83 Ft x 4.75 Ft Den
Extra Room 2 Main level 3.08 Ft x 2.75 Ft Laundry room
Extra Room 3 Main level 9.33 Ft x 8.75 Ft Kitchen
Extra Room 4 Main level 9.50 Ft x 9.42 Ft Dining room
Extra Room 5 Main level 11.58 Ft x 11.42 Ft Living room
Extra Room 6 Main level 11.50 Ft x 11.17 Ft Primary Bedroom
Interior
Heating In Floor Heating
Cooling None
Flooring Carpeted, Tile
Exterior
Parking Features Yes
Community Features Lake Privileges, Pets Allowed With Restrictions
View Y/N No
Total Parking Spaces 2
Private Pool No
Building
Story 4
Others
Ownership Condominium/Strata

"My job is to find and attract mastery-based agents to the office, protect the culture, and make sure everyone is happy! "







