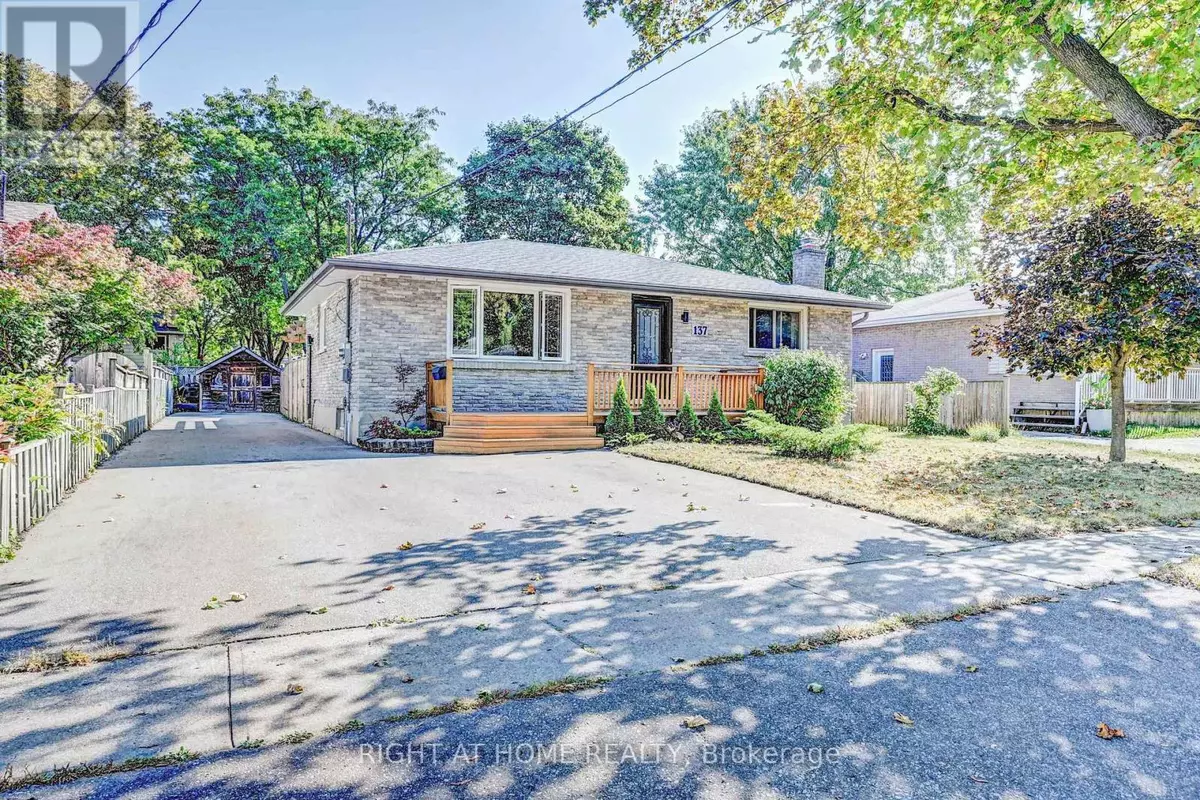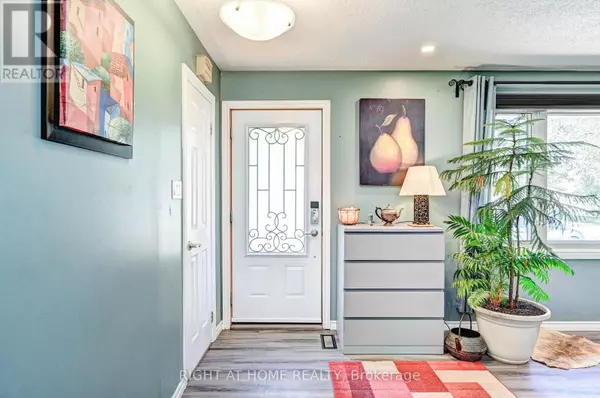
3 Beds
2 Baths
700 SqFt
3 Beds
2 Baths
700 SqFt
Key Details
Property Type Single Family Home
Sub Type Freehold
Listing Status Active
Purchase Type For Sale
Square Footage 700 sqft
Price per Sqft $1,084
Subdivision Victoria North
MLS® Listing ID X12415905
Style Bungalow
Bedrooms 3
Property Sub-Type Freehold
Source Toronto Regional Real Estate Board
Property Description
Location
Province ON
Rooms
Kitchen 1.0
Extra Room 1 Basement 5.2 m X 4.8 m Family room
Extra Room 2 Basement 5.4 m X 4.8 m Bedroom 3
Extra Room 3 Basement 3.55 m X 2.15 m Laundry room
Extra Room 4 Main level 4.25 m X 3.02 m Kitchen
Extra Room 5 Main level 6.25 m X 3.25 m Living room
Extra Room 6 Main level 2.58 m X 3.55 m Dining room
Interior
Heating Forced air
Cooling Central air conditioning
Flooring Laminate, Carpeted
Exterior
Parking Features No
View Y/N No
Total Parking Spaces 7
Private Pool No
Building
Story 1
Sewer Sanitary sewer
Architectural Style Bungalow
Others
Ownership Freehold
Virtual Tour https://virtualtourrealestate.ca/September2025/September17BBUnbranded/

"My job is to find and attract mastery-based agents to the office, protect the culture, and make sure everyone is happy! "







