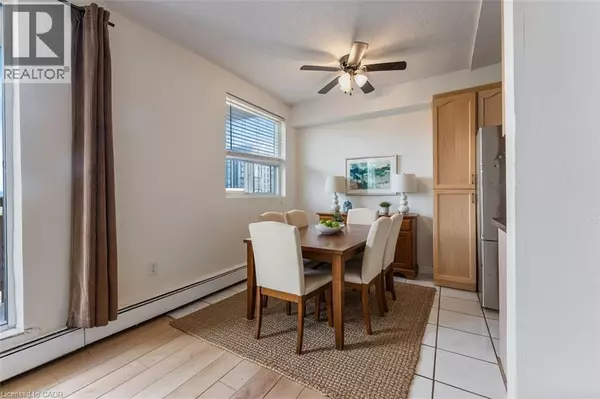
2 Beds
1 Bath
742 SqFt
2 Beds
1 Bath
742 SqFt
Key Details
Property Type Condo
Sub Type Condominium
Listing Status Active
Purchase Type For Sale
Square Footage 742 sqft
Price per Sqft $402
Subdivision 273 - Riverdale
MLS® Listing ID 40771699
Bedrooms 2
Condo Fees $629/mo
Year Built 1973
Property Sub-Type Condominium
Source Cornerstone Association of REALTORS®
Property Description
Location
Province ON
Rooms
Kitchen 1.0
Extra Room 1 Main level 15'2'' x 8'9'' Bedroom
Extra Room 2 Main level 15'2'' x 9'8'' Primary Bedroom
Extra Room 3 Main level Measurements not available 4pc Bathroom
Extra Room 4 Main level 10'2'' x 19'8'' Living room
Extra Room 5 Main level 10'0'' x 8'0'' Dining room
Extra Room 6 Main level 9'8'' x 7'5'' Kitchen
Interior
Heating Baseboard heaters,
Cooling None
Exterior
Parking Features Yes
View Y/N No
Total Parking Spaces 1
Private Pool No
Building
Story 1
Sewer Municipal sewage system
Others
Ownership Condominium

"My job is to find and attract mastery-based agents to the office, protect the culture, and make sure everyone is happy! "







