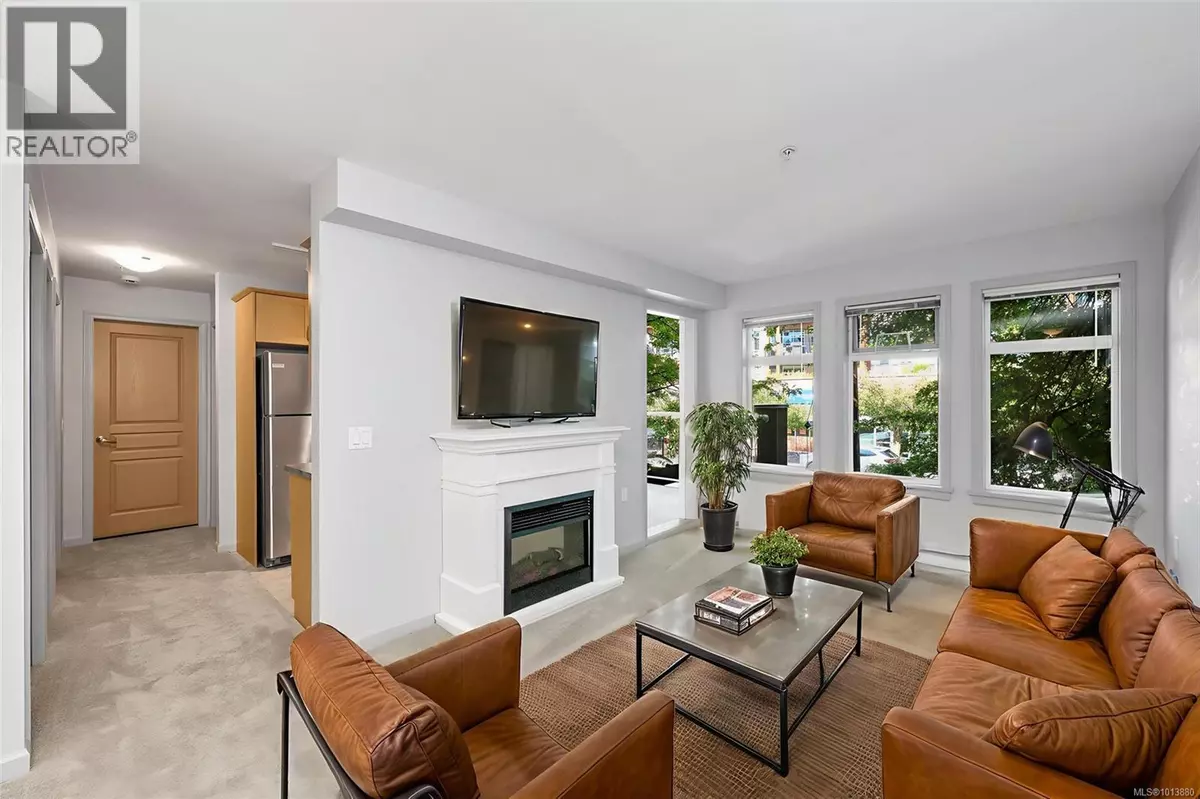
2 Beds
2 Baths
917 SqFt
2 Beds
2 Baths
917 SqFt
Key Details
Property Type Single Family Home
Sub Type Strata
Listing Status Active
Purchase Type For Sale
Square Footage 917 sqft
Price per Sqft $545
Subdivision Fairway
MLS® Listing ID 1013880
Bedrooms 2
Condo Fees $499/mo
Year Built 2007
Lot Size 838 Sqft
Acres 838.0
Property Sub-Type Strata
Source Victoria Real Estate Board
Property Description
Location
Province BC
Zoning Multi-Family
Rooms
Kitchen 1.0
Extra Room 1 Main level 11' x 9' Bedroom
Extra Room 2 Main level 9' x 6' Ensuite
Extra Room 3 Main level 7' x 5' Bathroom
Extra Room 4 Main level 13' x 10' Primary Bedroom
Extra Room 5 Main level 8' x 7' Kitchen
Extra Room 6 Main level 22' x 10' Living room
Interior
Heating Baseboard heaters,
Cooling None
Fireplaces Number 1
Exterior
Parking Features No
Community Features Pets Allowed, Family Oriented
View Y/N No
Total Parking Spaces 1
Private Pool No
Others
Ownership Strata
Acceptable Financing Monthly
Listing Terms Monthly
Virtual Tour https://my.matterport.com/show/?m=vHqtaG9LzbX

"My job is to find and attract mastery-based agents to the office, protect the culture, and make sure everyone is happy! "







