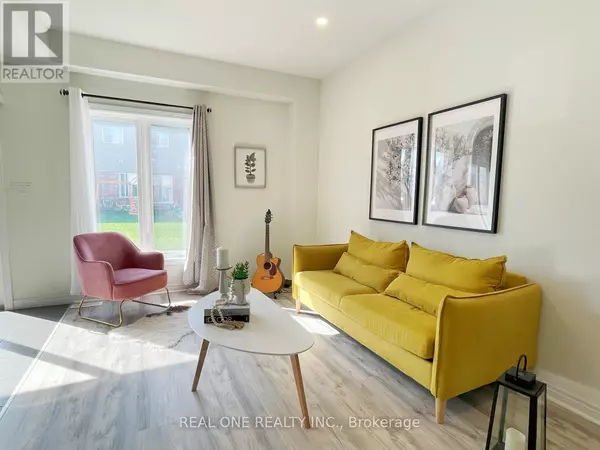
3 Beds
3 Baths
1,100 SqFt
3 Beds
3 Baths
1,100 SqFt
Key Details
Property Type Townhouse
Sub Type Townhouse
Listing Status Active
Purchase Type For Rent
Square Footage 1,100 sqft
Subdivision Meadowlands
MLS® Listing ID X12415212
Bedrooms 3
Half Baths 1
Property Sub-Type Townhouse
Source Toronto Regional Real Estate Board
Property Description
Location
Province ON
Rooms
Kitchen 1.0
Extra Room 1 Second level 4.37 m X 3.66 m Primary Bedroom
Extra Room 2 Second level 4.78 m X 2.74 m Bedroom 2
Extra Room 3 Second level 4.27 m X 2.74 m Bedroom 3
Extra Room 4 Ground level 3.35 m X 2.44 m Kitchen
Extra Room 5 Ground level 3.73 m X 2.44 m Dining room
Extra Room 6 Ground level 5.5 m X 3.15 m Family room
Interior
Heating Forced air
Cooling Central air conditioning
Flooring Tile, Carpeted
Exterior
Parking Features Yes
View Y/N No
Total Parking Spaces 2
Private Pool No
Building
Story 2
Sewer Sanitary sewer
Others
Ownership Freehold
Acceptable Financing Monthly
Listing Terms Monthly

"My job is to find and attract mastery-based agents to the office, protect the culture, and make sure everyone is happy! "







