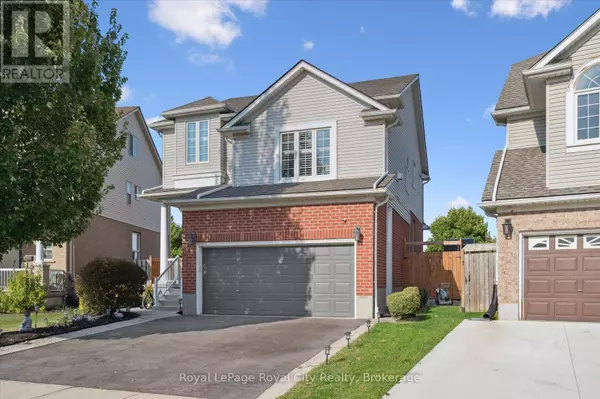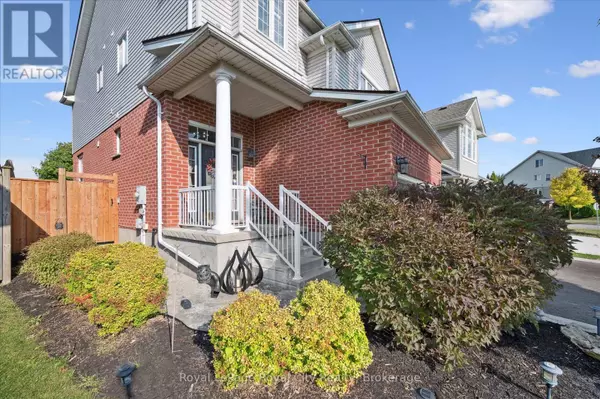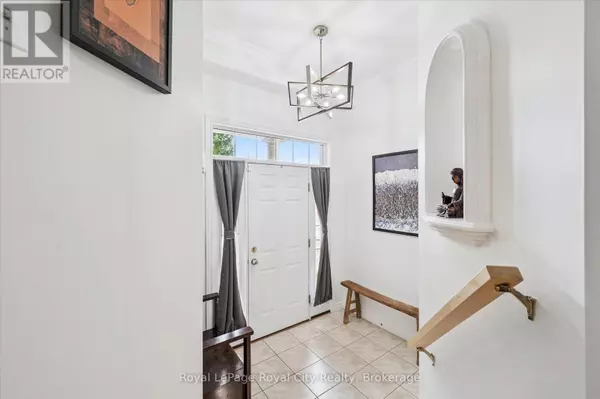
3 Beds
4 Baths
2,000 SqFt
3 Beds
4 Baths
2,000 SqFt
Key Details
Property Type Single Family Home
Sub Type Freehold
Listing Status Active
Purchase Type For Sale
Square Footage 2,000 sqft
Price per Sqft $524
MLS® Listing ID X12415115
Bedrooms 3
Half Baths 1
Property Sub-Type Freehold
Source OnePoint Association of REALTORS®
Property Description
Location
Province ON
Rooms
Kitchen 1.0
Extra Room 1 Second level 3.29 m X 3.6 m Bedroom
Extra Room 2 Second level 3.99 m X 3.12 m Bedroom
Extra Room 3 Second level 4.87 m X 6.87 m Family room
Extra Room 4 Second level 2.17 m X 2.06 m Laundry room
Extra Room 5 Second level 5.94 m X 4.87 m Primary Bedroom
Extra Room 6 Lower level 7.81 m X 5.91 m Recreational, Games room
Interior
Heating Forced air
Cooling Central air conditioning
Exterior
Parking Features Yes
View Y/N No
Total Parking Spaces 4
Private Pool Yes
Building
Story 2
Sewer Sanitary sewer
Others
Ownership Freehold
Virtual Tour https://youriguide.com/0b7do_678_mortimer_dr_cambridge_on/

"My job is to find and attract mastery-based agents to the office, protect the culture, and make sure everyone is happy! "







