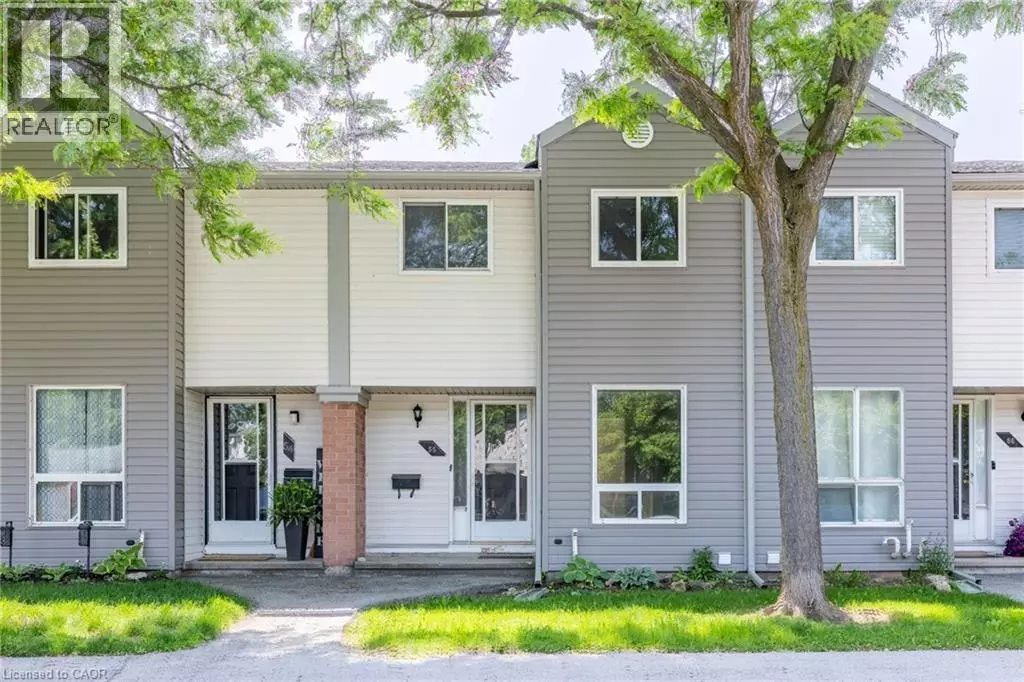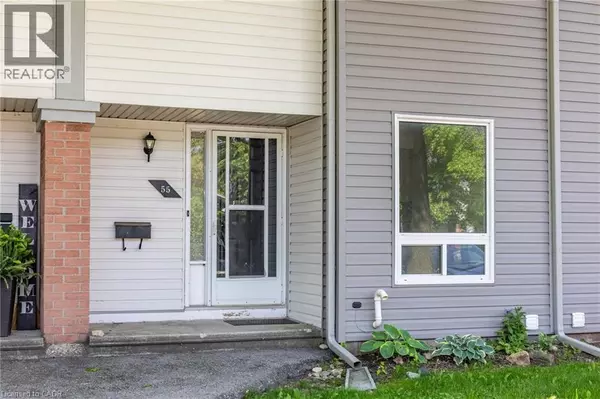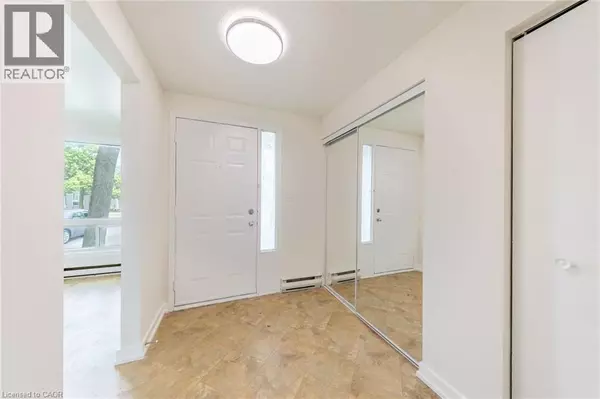
3 Beds
1 Bath
1,033 SqFt
3 Beds
1 Bath
1,033 SqFt
Key Details
Property Type Townhouse
Sub Type Townhouse
Listing Status Active
Purchase Type For Sale
Square Footage 1,033 sqft
Price per Sqft $484
Subdivision 8 - Willow West/Sugarbush/West Acres
MLS® Listing ID 40771508
Style 2 Level
Bedrooms 3
Condo Fees $326/mo
Property Sub-Type Townhouse
Source Cornerstone Association of Realtors
Property Description
Location
Province ON
Rooms
Kitchen 1.0
Extra Room 1 Second level Measurements not available 4pc Bathroom
Extra Room 2 Second level 9'5'' x 8'6'' Bedroom
Extra Room 3 Second level 12'5'' x 7'6'' Bedroom
Extra Room 4 Second level 14'5'' x 11'0'' Primary Bedroom
Extra Room 5 Basement 18'5'' x 16'5'' Recreation room
Extra Room 6 Main level 10'0'' x 7'6'' Dining room
Interior
Heating Forced air,
Cooling None
Exterior
Parking Features No
Community Features Quiet Area, School Bus
View Y/N No
Total Parking Spaces 1
Private Pool No
Building
Story 2
Sewer Municipal sewage system
Architectural Style 2 Level
Others
Ownership Condominium

"My job is to find and attract mastery-based agents to the office, protect the culture, and make sure everyone is happy! "







