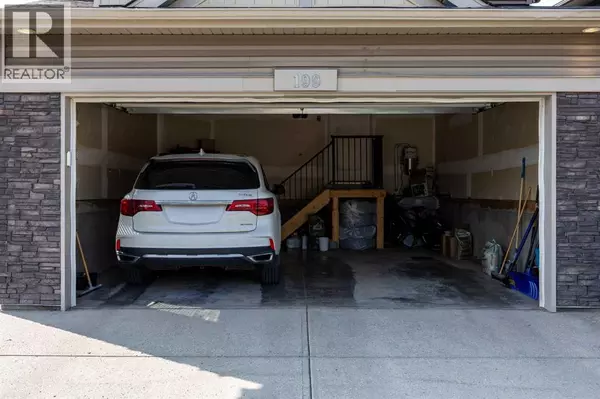
3 Beds
3 Baths
2,355 SqFt
3 Beds
3 Baths
2,355 SqFt
Key Details
Property Type Single Family Home
Sub Type Freehold
Listing Status Active
Purchase Type For Sale
Square Footage 2,355 sqft
Price per Sqft $318
Subdivision Evanston
MLS® Listing ID A2257099
Bedrooms 3
Half Baths 1
Year Built 2018
Lot Size 4,865 Sqft
Acres 0.11169163
Property Sub-Type Freehold
Source Calgary Real Estate Board
Property Description
Location
Province AB
Rooms
Kitchen 1.0
Extra Room 1 Second level 9.50 Ft x 6.08 Ft Other
Extra Room 2 Second level 19.17 Ft x 12.42 Ft Primary Bedroom
Extra Room 3 Second level 9.08 Ft x 12.08 Ft 5pc Bathroom
Extra Room 4 Second level 6.92 Ft x 8.58 Ft Laundry room
Extra Room 5 Second level 15.42 Ft x 14.42 Ft Bonus Room
Extra Room 6 Second level 7.83 Ft x 10.17 Ft 5pc Bathroom
Interior
Heating Forced air,
Cooling Central air conditioning
Flooring Carpeted, Hardwood, Tile
Fireplaces Number 1
Exterior
Parking Features Yes
Garage Spaces 2.0
Garage Description 2
Fence Fence
View Y/N No
Total Parking Spaces 4
Private Pool No
Building
Story 2
Others
Ownership Freehold
Virtual Tour https://youriguide.com/vO8SBJMDB2YYD1

"My job is to find and attract mastery-based agents to the office, protect the culture, and make sure everyone is happy! "







